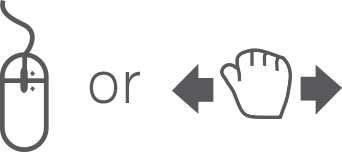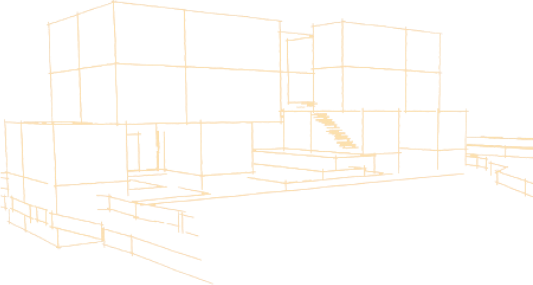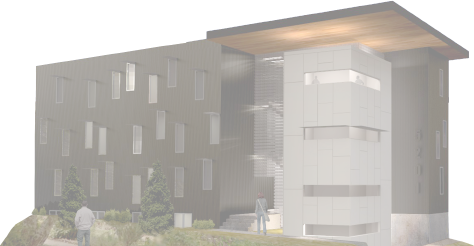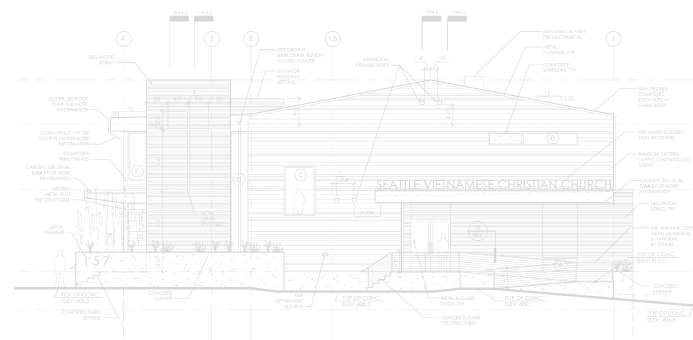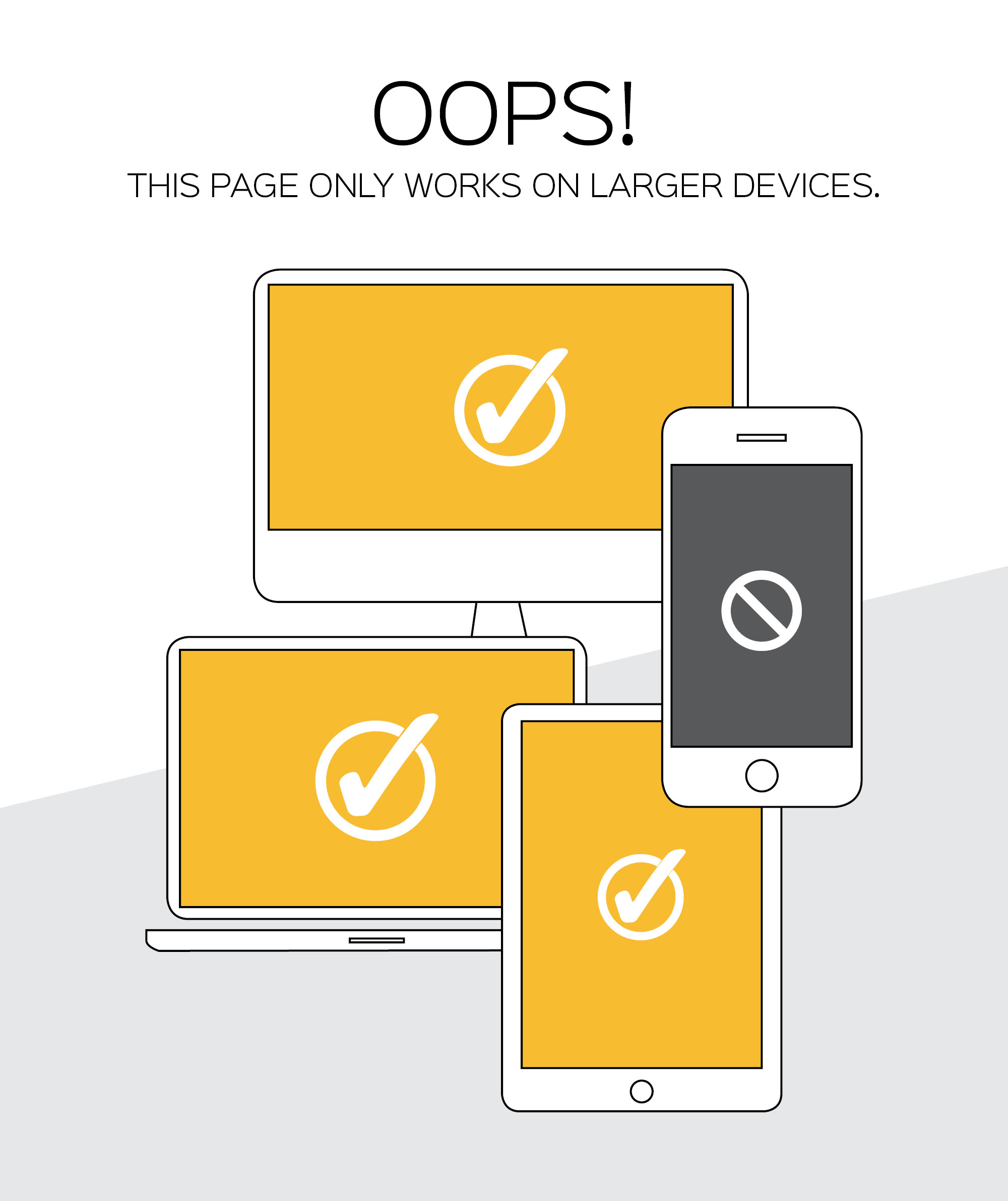Big picture and conceptual thinking-explore opportunities that impact size, shape orientation, and budget.
Engage a contractor for pre-construction services.
Collect examples of projects that inspire you.
Define program, proforma / budget.
Procure site survey, as-built plans, and soils reports, as needed.
Consider alternative energy options and request a solar assessment.
Communicate your priorities clearly.
Preliminary research of site: review code constraints and engage building department.
Consider site constraints and opportunities.
Generate feasibility study or establish highest and best use for property.
Explore interconnectedness of project challenges and opportunities.
Conduct root cause analysis. Determine the right questions to ask.
deliver value through creativity
Integrated and interdisciplinary thinking and strategies - establish project size, shape, orientation and budget. Keep in mind that design is more iterative than linear.
Commit to preferred Predesign conceptual options.
Contract necessary design consultants. Find the optimal project team.
Review ballpark pricing. Review proforma / budget. Is it realistic?
Prioritize program if you can't have everything.
Meet with design team regularly.
Interdisciplinary thinking - establish project size, shape, orientation, solar, lighting, site strategies.
Generate diagrams, hand sketches, CAD drawings, and 3D model.
Investigate cost saving opportunities early, because it gets harder to save money later.
Coordinate with design consultants.
Request ballpark pricing from contractor.
Keep an open mind. Explore, question and throw out bad ideas.
Sign and notarize permit forms.
Review draft specifications.
Meet with design team as needed.
Provide any product selections and/or material requests.
Commit to preferred Schematic Design option.
Review updated pricing and value engineer as necessary.
Explore developed design drawings.
Communicate questions and concerns.
Submit permit documents to building department.
Develop all code required documents, calculations, and schedules.
Develop exterior building envelope, such as windows, siding, and roofing.
Coordinate design with other design consultants.
Refine design, as necessary, to meet program, proforma, and/or budget.
Generate renderings, CAD drawings, 3D model, sketches, and details.
coordinate and fit it all together
Coordinate and close on loan.
Communicate questions and concerns.
Review and execute construction contract with general contractor (GC).
Start purchasing selected products and materials (outside of contract).
Respond to any permitting requirements, as necessary.
Develop lighting plans, as contracted.
Draw details, as contracted.
Provide finish schedules, as contracted.
Fine tune design and coordinate with design consultants.
Request final pricing from contractor.
Meet on site regularly with GC and architect.
Observe construction progress and review Pay Application Requests.
Make final decisions on all finishes, fixtures, and appliances.
Communicate questions and concerns.
Meet on site regularly with GC and owner.
Review construction progress and Pay Application Requests.
Troubleshoot and provide additional drawings, as requested by owner or GC.
Revise finish schedules, as contracted.
Review shop drawings, as necessary.


