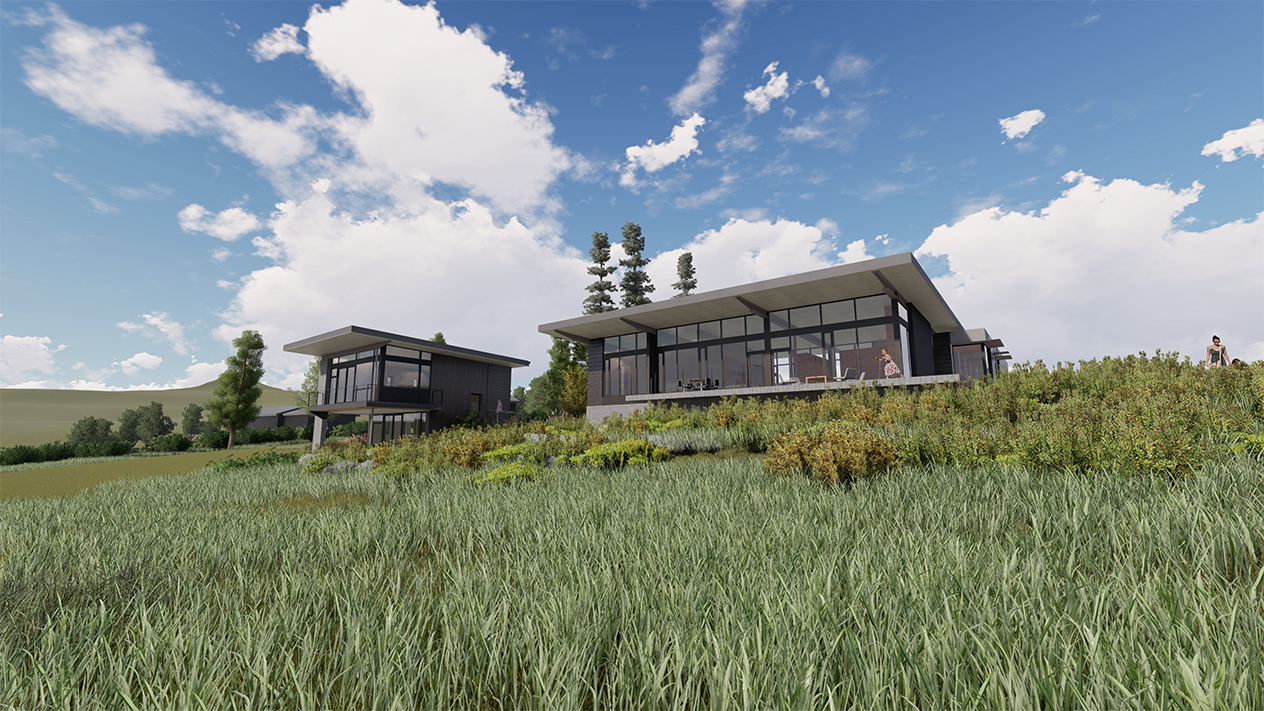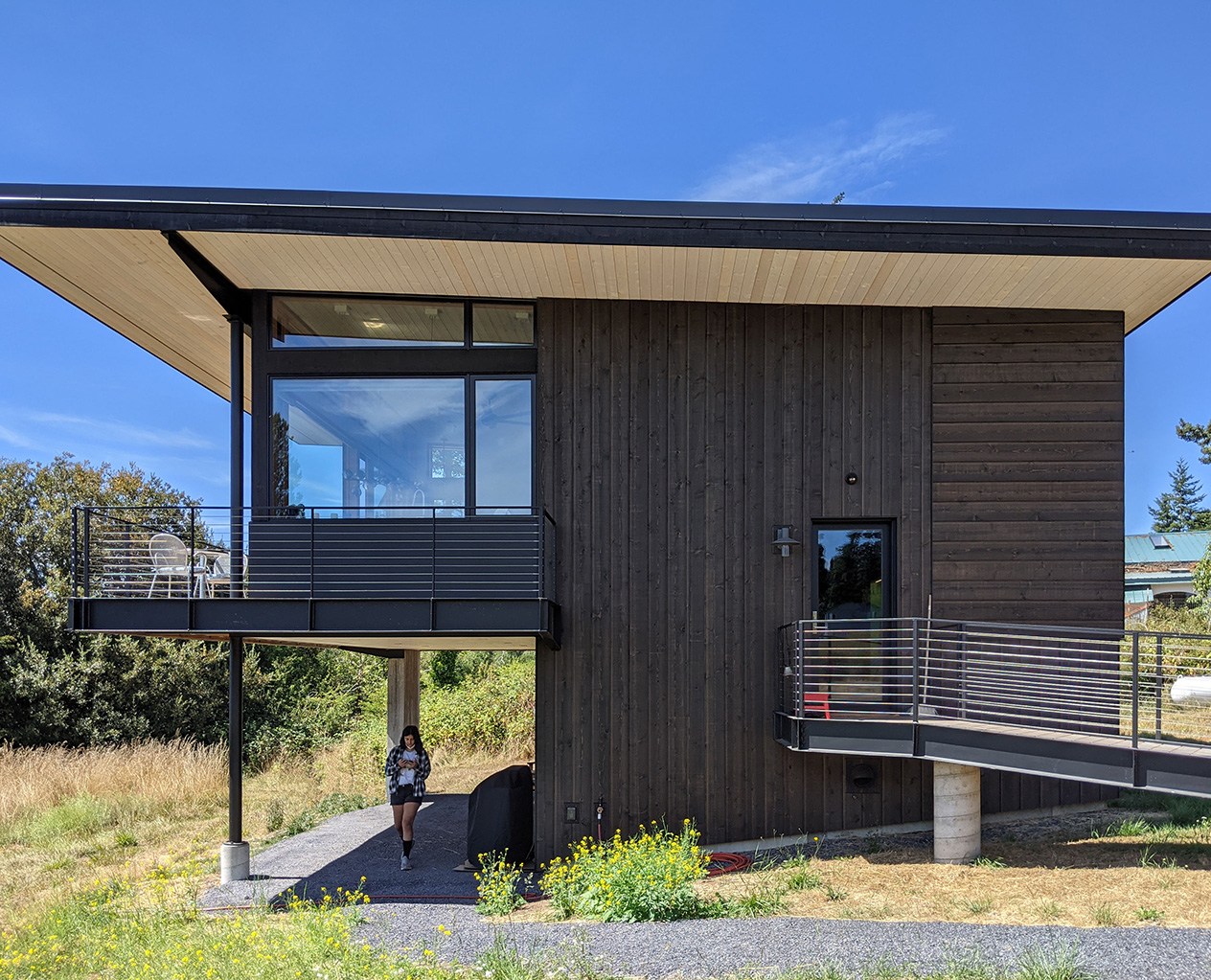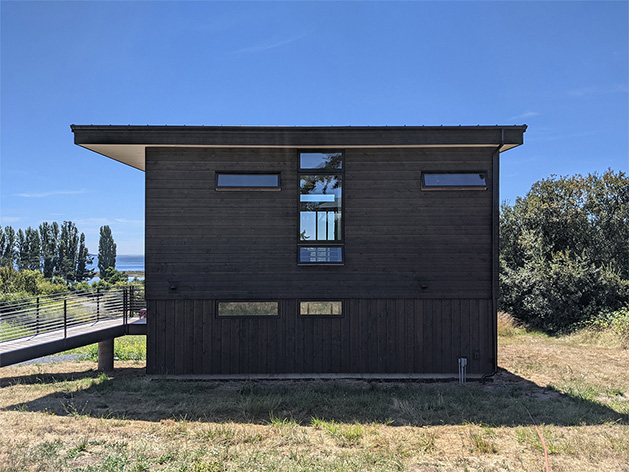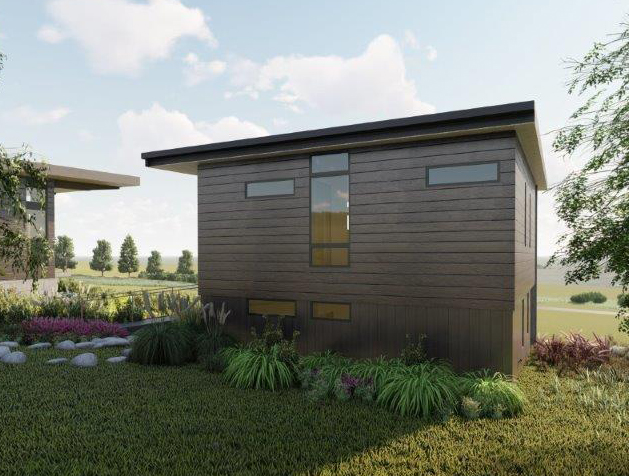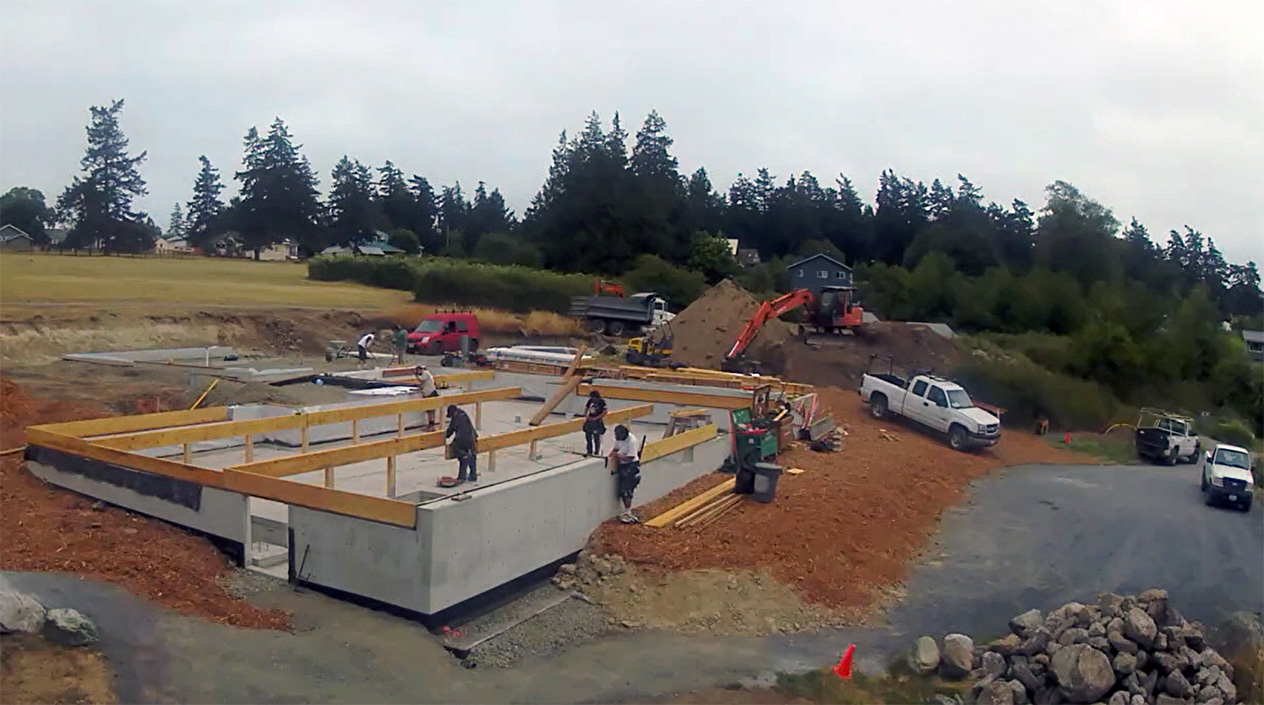Residence in the Islands
Our favorite collaborators, Grayscale Design Studio asked Allied8 to join the design team for this project. We were collectively hired to design a primary residence and guest house for a family in the San Juans. The siting of the two buildings is linear to take advantage of the bucolic setting and beautiful views. The primary residence is designed for aging in place to ensure the family can get maximum enjoyment from their investment for generations to come.
