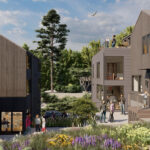
2023 Updates
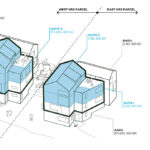
2025 Updates
2024 HAS BEEN A GREAT YEAR FOR ALLIED8!
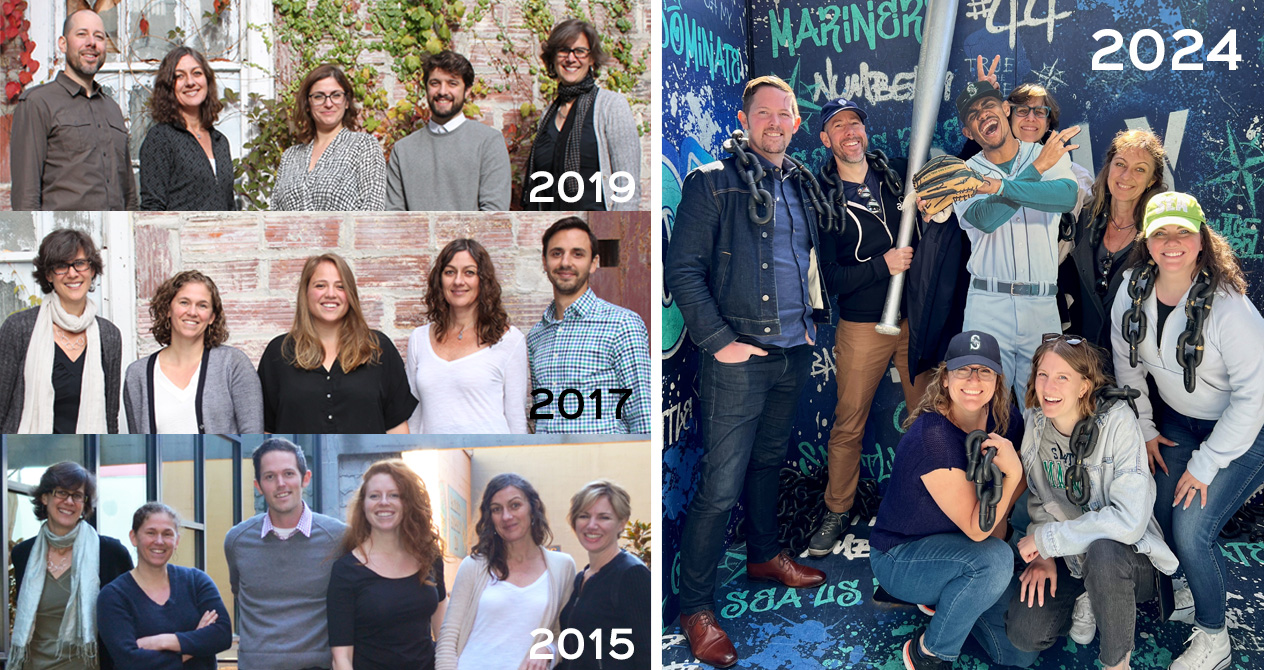
It’s been a big year for Allied8. It’s probably because we are about to hit double digits...
WE ARE TURNING 10 ON JAN 1ST! We couldn’t have done it without our incredible team, past and present. And none of it would even matter without our remarkable clients. With the deepest gratitude, we thank you!We were published nationally several times in 2024 and we received awards. You can see our latest press here.
AIA AWARD OF MERIT - CORVIDAE CO-OP!
We are thrilled to share that Allied8 was given an AIA Award of Merit for Corvidae Co-op at this year’s AIA Honor Awards. This was our first development and we’re immensely proud of it. You can see our submission here. The jury reviewed 118 anonymous submissions, including projects that were either local to Washington or built out of state and designed by architects that practice in Washington. Learn more about the 3 available units. If you’re interested, send inquiry here.
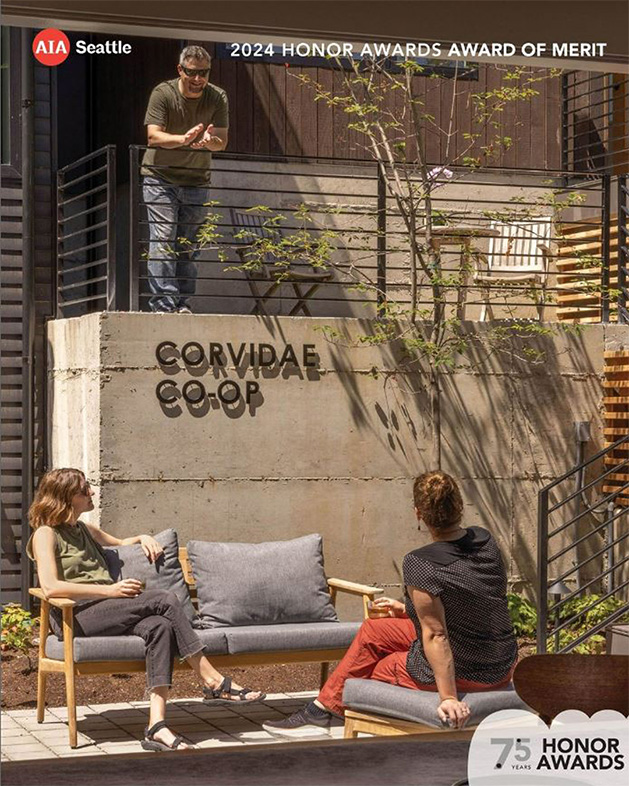
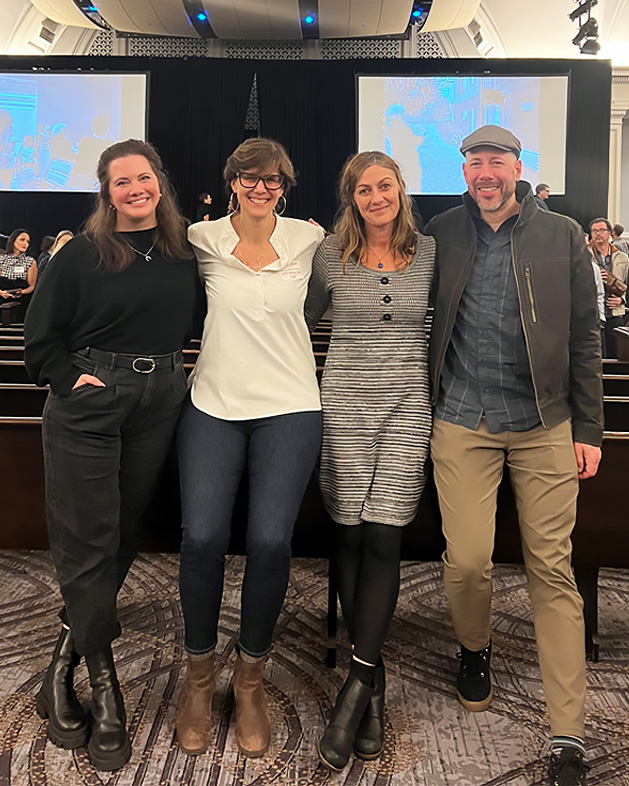
ALLIED8 POLICY WORK
Allied8 has been regularly meeting with the Directors and planners of OPCD, SDCI and the Office of Housing as well as several Council Members to advocate for better housing policy in Seattle. It’s incredibly difficult to build housing in Seattle and we’re fighting to change that. Missing Middle Housing, defined as duplexes, triplexes, quads and small apartment buildings, are the kind of housing options this city needs more than any other type of housing yet current code all but prevents it from happening. If you’re interested in reading some of our recommendations, you can find one of our recent memos to city leaders here.
Also, if you’d like to make your own public comment, the city of Seattle has created a great online map to provide public comment. You have until December 20th to make your voice heard (hurry) - so click here!
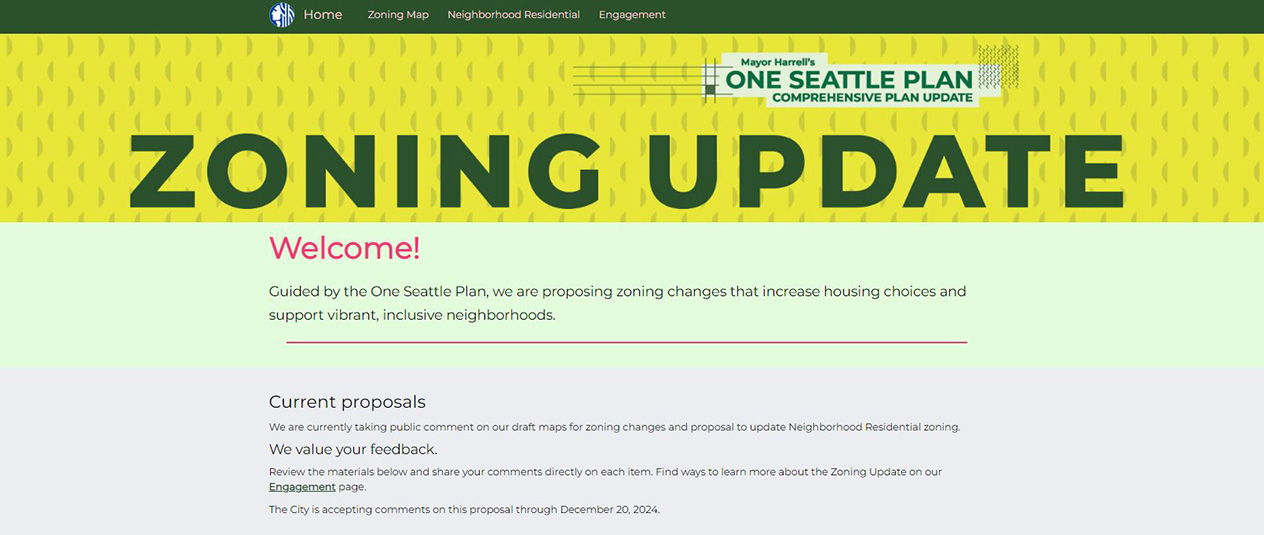
CHAMBER OF COMMERCE CO-100 SMALL BUSINESS AWARD!
Allied8 was named one of the Top 100 Small Businesses in the United States. We are so humbled by this! Barbara and Leah attended the CO-100 event in Washington DC in October. There they met the other 99 recipients, attended seminars and learned about how we can leverage the Chamber of Commerce to fight for better housing policy nationwide.
Here are some remarkable statistics about small business in the US:
- 99.9% of U.S. businesses are small businesses. There are about 33.2 million small businesses in the U.S., employing 45.9% of Americans, which equates to 61.6 million people.
- The 2024 CO-100 Honorees, which represent the top 100 small businesses in the U.S., employ over 5,000 people and 92% plan to increase hiring this year.
- Over 40% of small businesses in the U.S. are women-owned – this one is near and dear to our hearts!
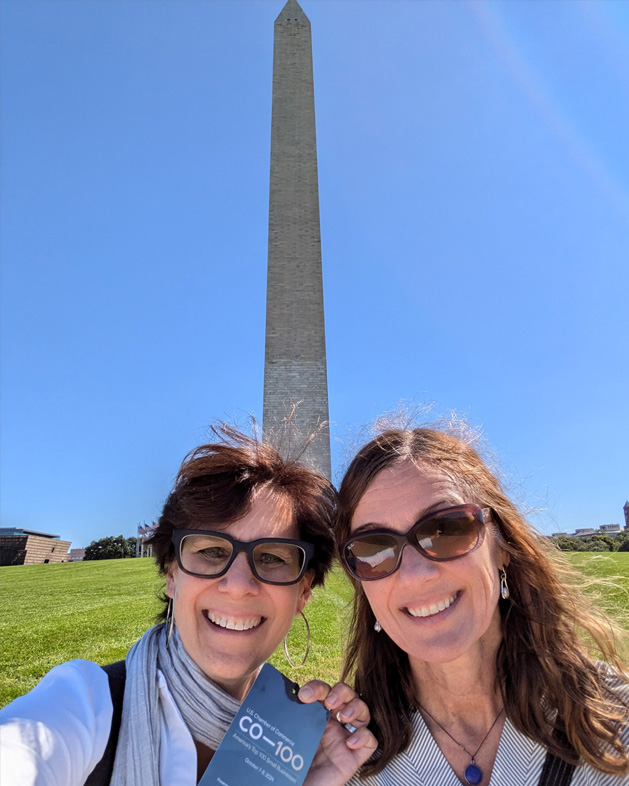
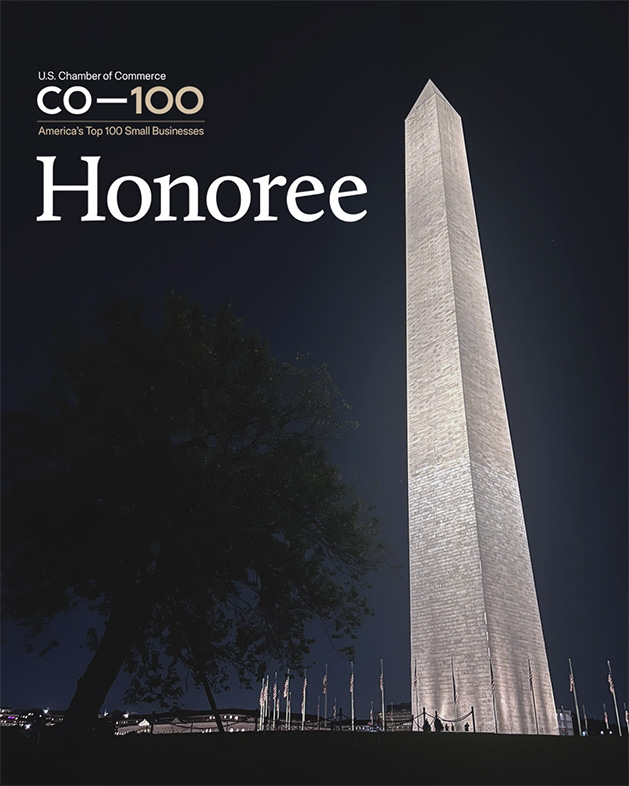
CORVIDAE CO-OP IS OPEN!
First time homebuyers are now moving in. As architects, developers, and dreamers, we have never been prouder.
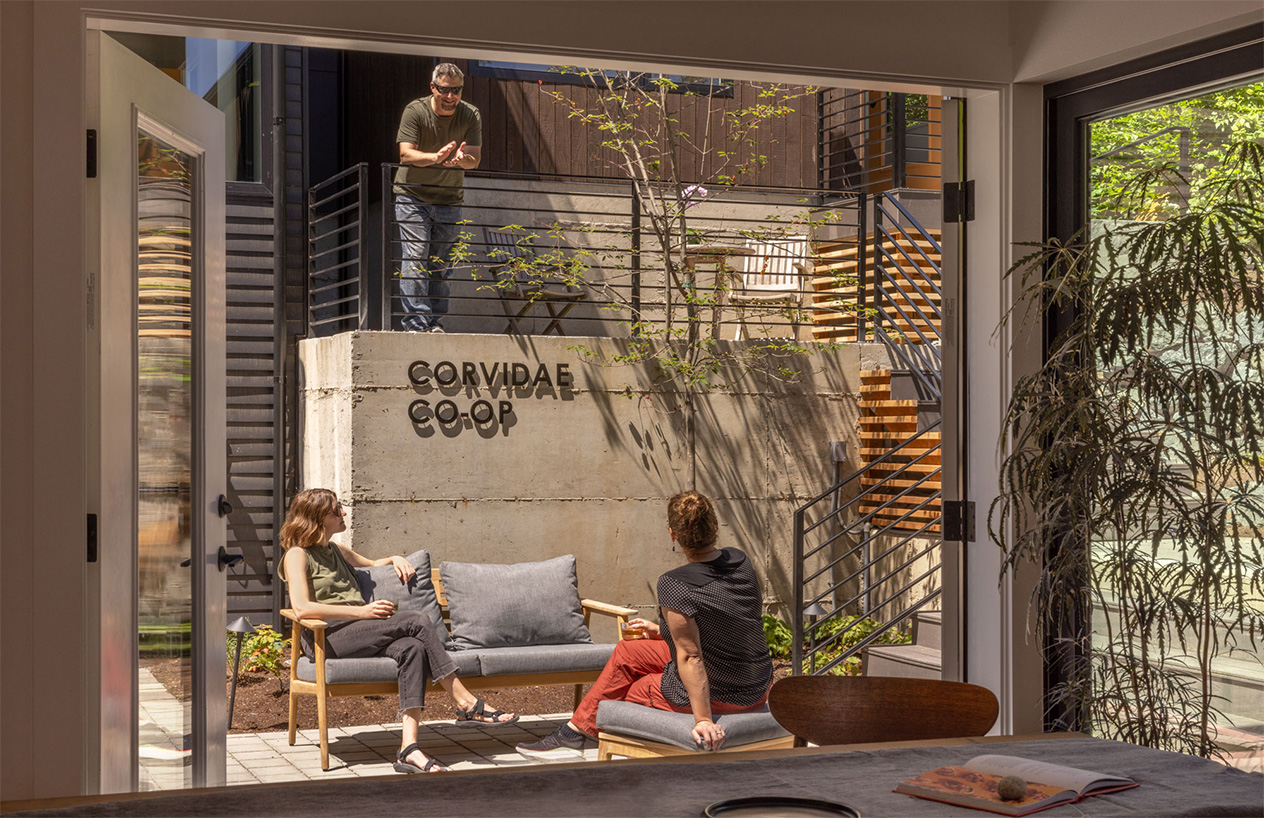
Photography by: Rafael Soldi
Allied8 set out to unlock more density in single-family zones. Now called neighborhood residential (NR) zones, these low-density areas cover 80% of Seattle’s land mass and the restriction on density has been a significant driver of the high cost of housing in our city. The average cost of a home in Seattle today exceeds $900k - we knew that if we could find a way to make single family zones more affordable, we’d be able to help stabilize housing for so many people at risk of displacement.
Seven years ago, we dreamed up Corvidae Co-op as a possible answer: a 10-owner housing project which fosters community, agency, and long-term affordability - utilizing just two NR zoned lots. Homes range from studios to two bedrooms and offer homeownership to households earning between 75% - 125% AMI.
We couldn’t have imagined the convoluted path it would take to get here. Corvidae has been a complete and utter labor of love. But we didn’t do it alone! We collaborated with so many incredible people and partners along the way, not the least of which our co-developer and fellow dreamer, Frolic. Together we discovered that relentless determination and teamwork would build community, break down barriers, rebuild broken systems and change the trajectory of people’s lives forever.
THANK YOU TO THE ENTIRE TEAM FAR AND WIDE!
Frolic (co-developer, steward)
Urban Black (community marketing)
Habitat For Humanity (Buyer Qualification)
City of Seattle Office of Housing (subsidy)
City of Seattle Office of Planning & Community Development (support all along the way)
Green Canopy NODE (Builder)
Epperstone Homes (Roadway Builder)
Dibble Engineers (Structural)
Facet Engineers (Civil)
Robison Engineering (Electrical)
Sider Byers Engineers (Mechanical/Plumbing)
Geotechnical Consultants, Inc (Geotech)
Mike Powe & Carson Hartmann (GIS Analysis)
Pacific Landscape Architecture (Landscape)
Terrane (Surveyor)
Urban Forestry (Arborist)
BEE Engineers (Green Building Certification)
First Security Bank (Lender)
Rainier Valley Community Development Fund (Lender)
Local Enterprise Assistance Fund (Lender)
National Co-op Bank (Lender)
Verity Credit Union (Lender)
Hillis Clark Martin Peterson (Legal)
Allen Law (Legal)
Helsel Fetterman (Legal)
Forderhase Law & Escrow (Legal & Escrow)
Amicus Law (Legal)
First American (Title)
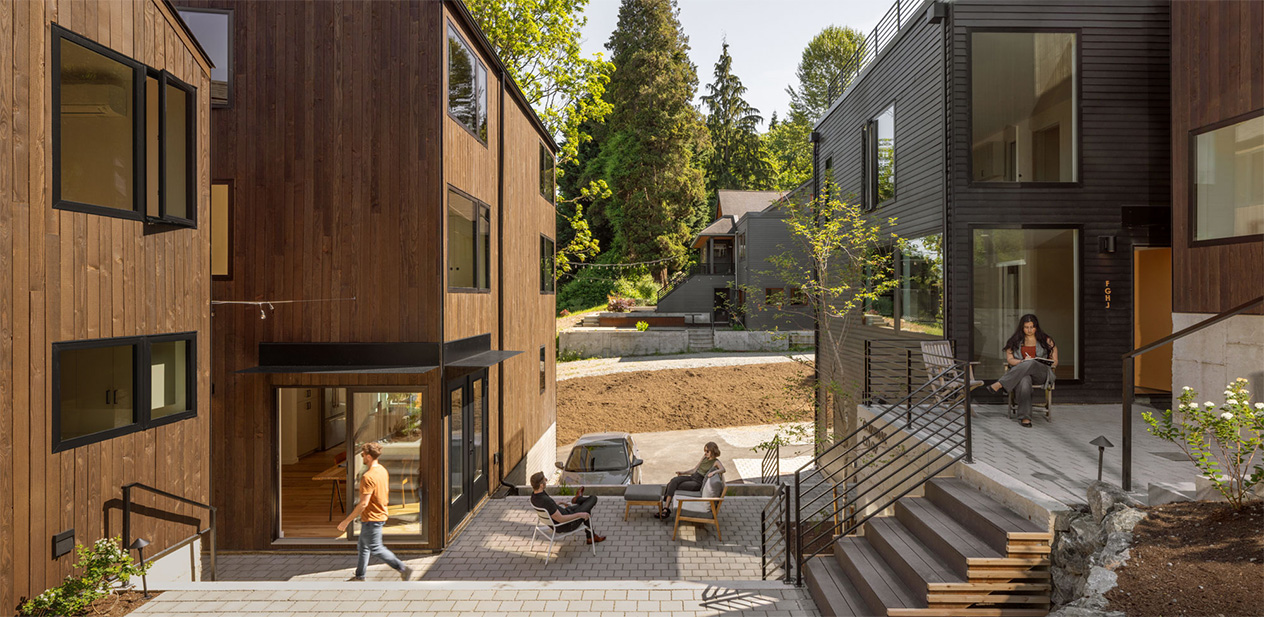
Photography by: Rafael Soldi
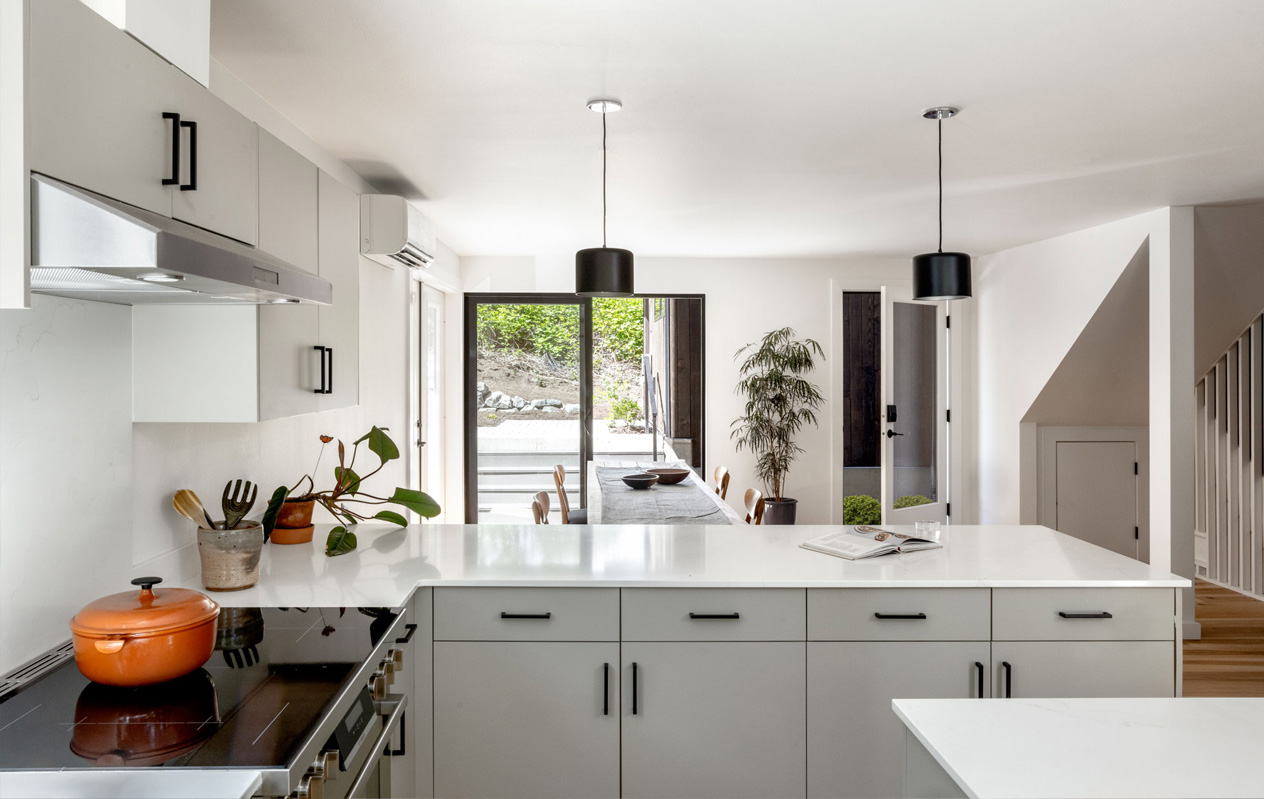
Photography by: Rafael Soldi
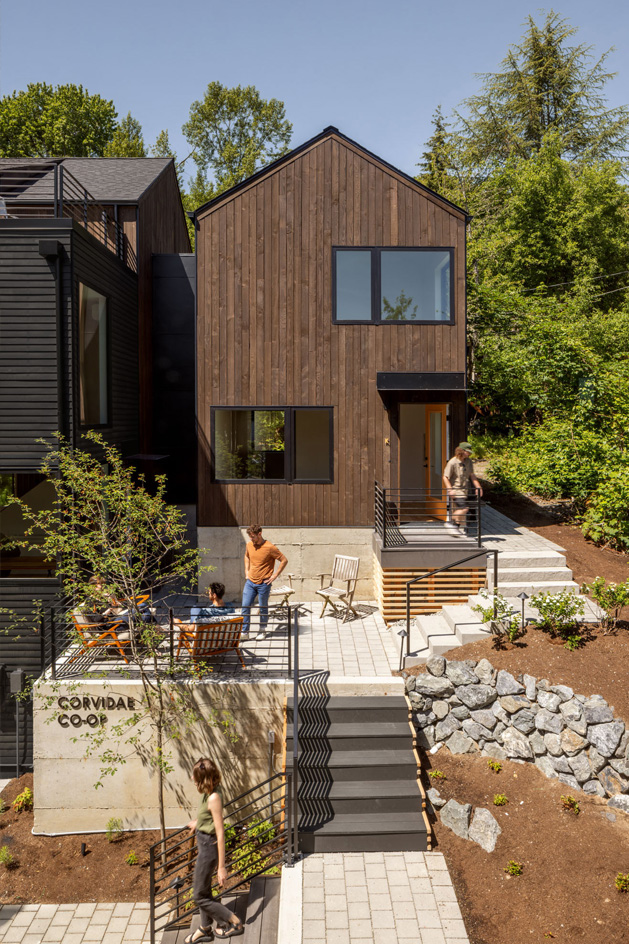
Photography by: Rafael Soldi
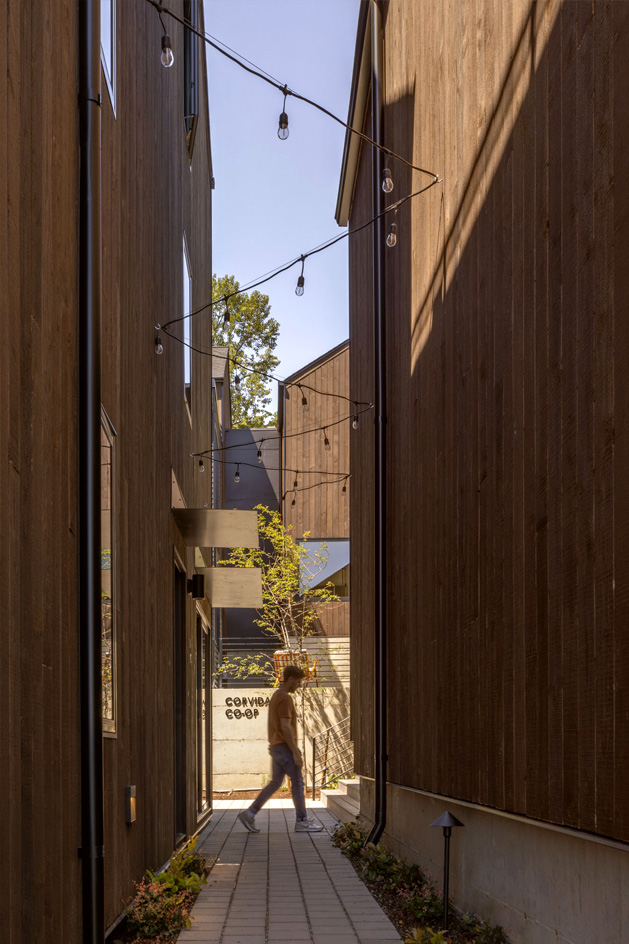
Photography by: Rafael Soldi
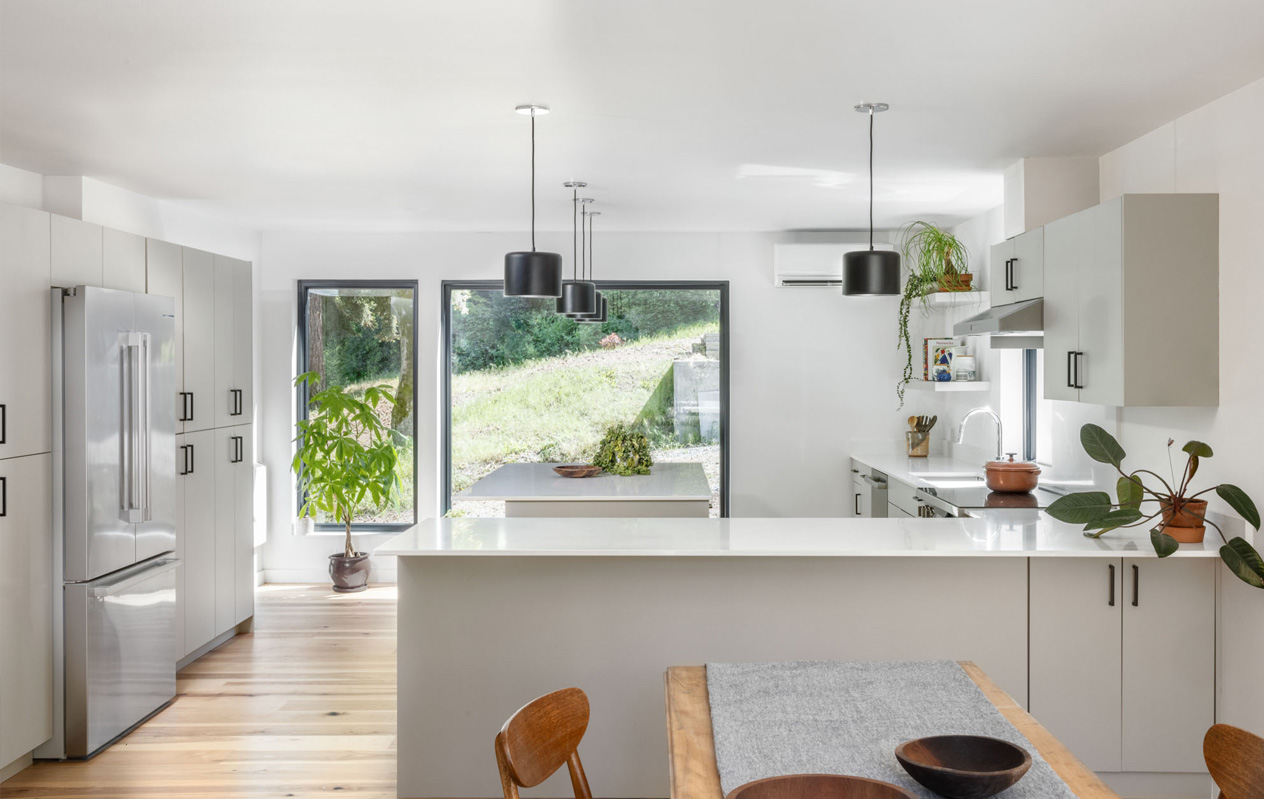
Photography by: Rafael Soldi
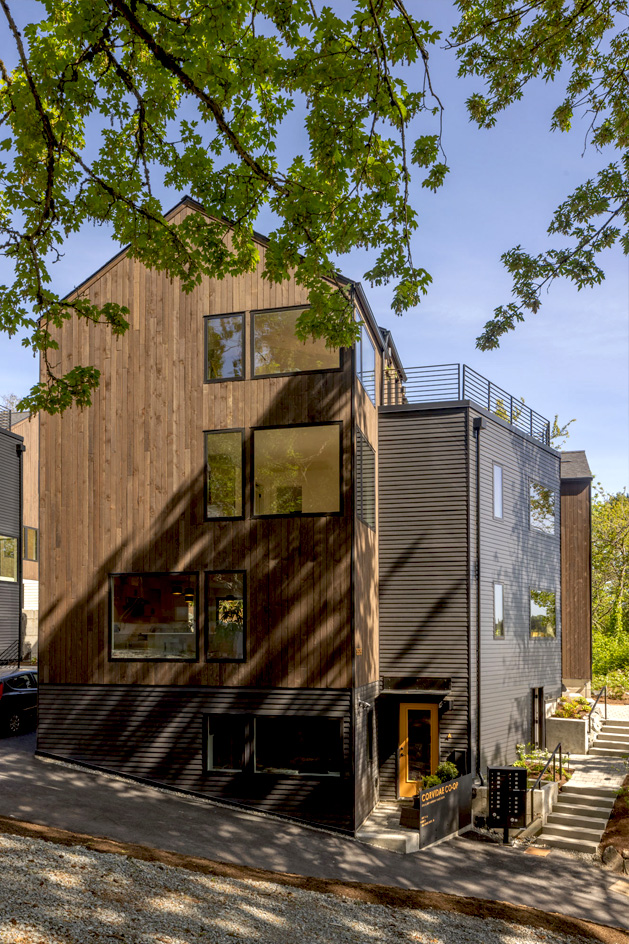
Photography by: Rafael Soldi
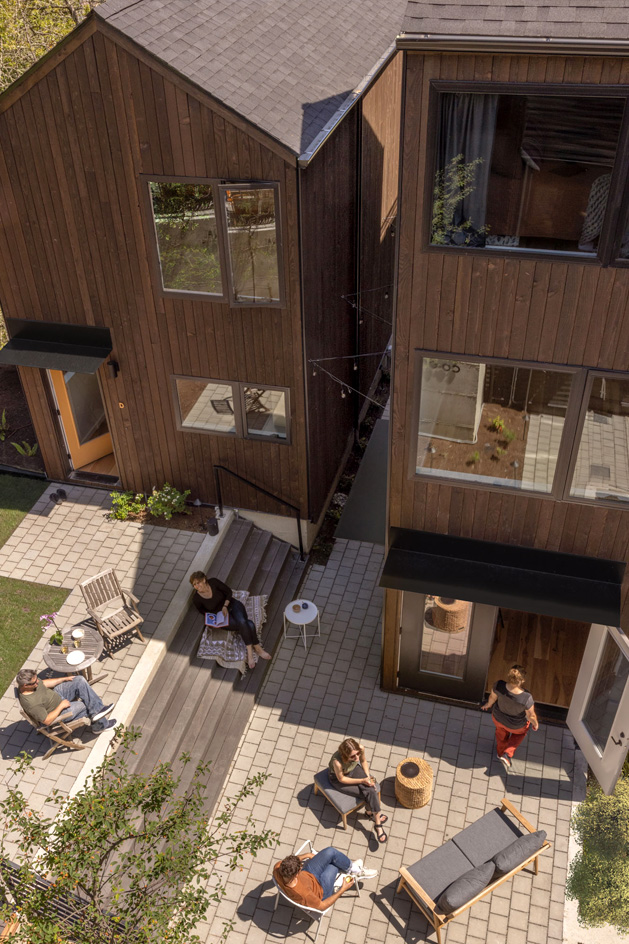
Photography by: Rafael Soldi
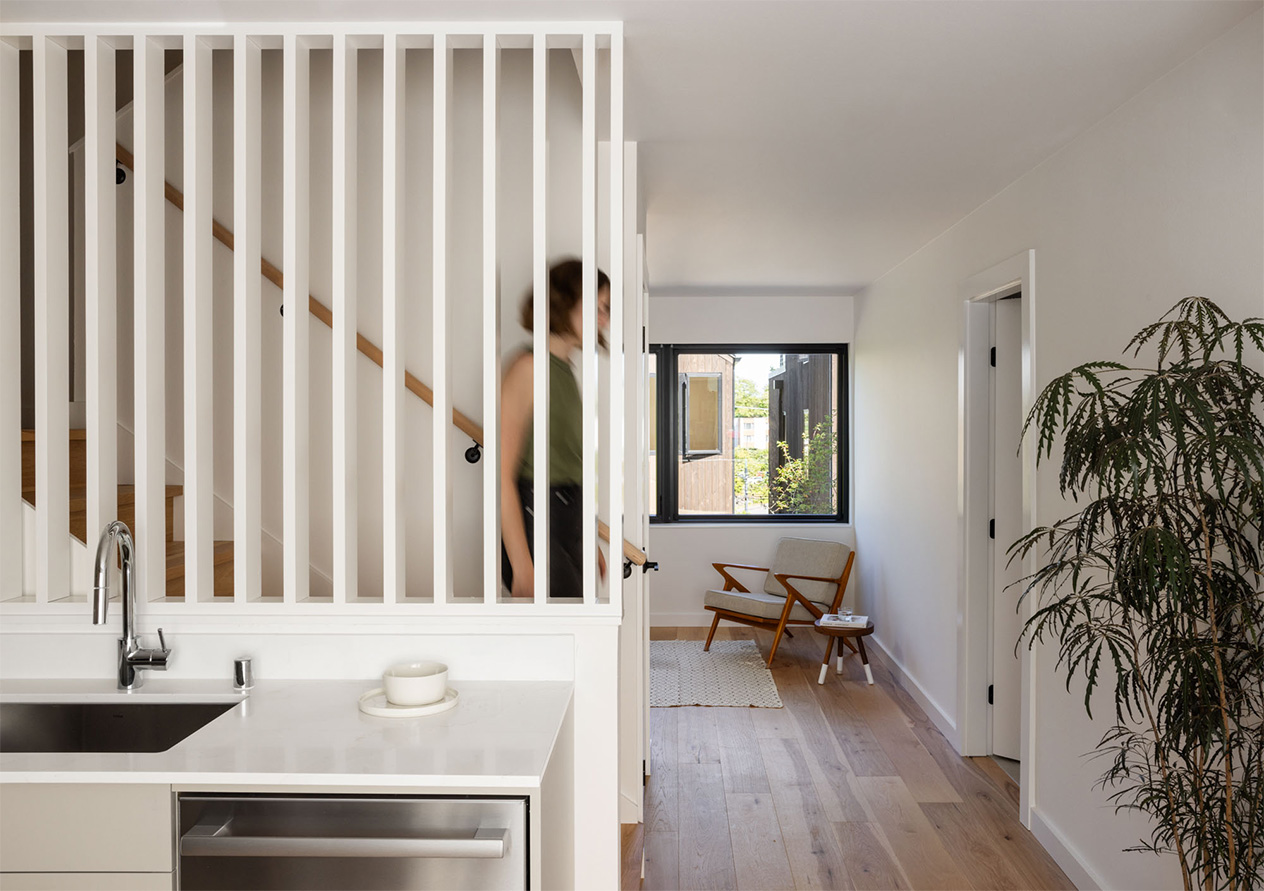
Photography by: Rafael Soldi
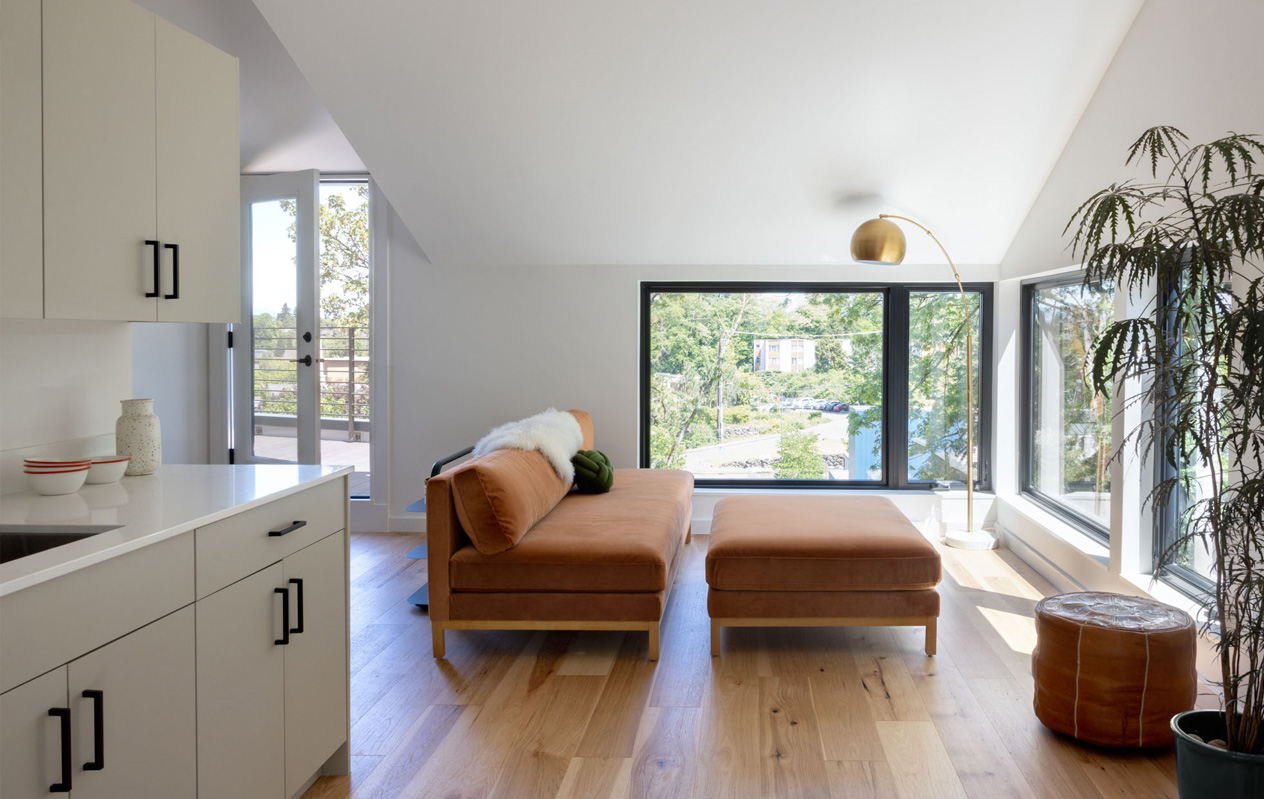
Photography by: Rafael Soldi
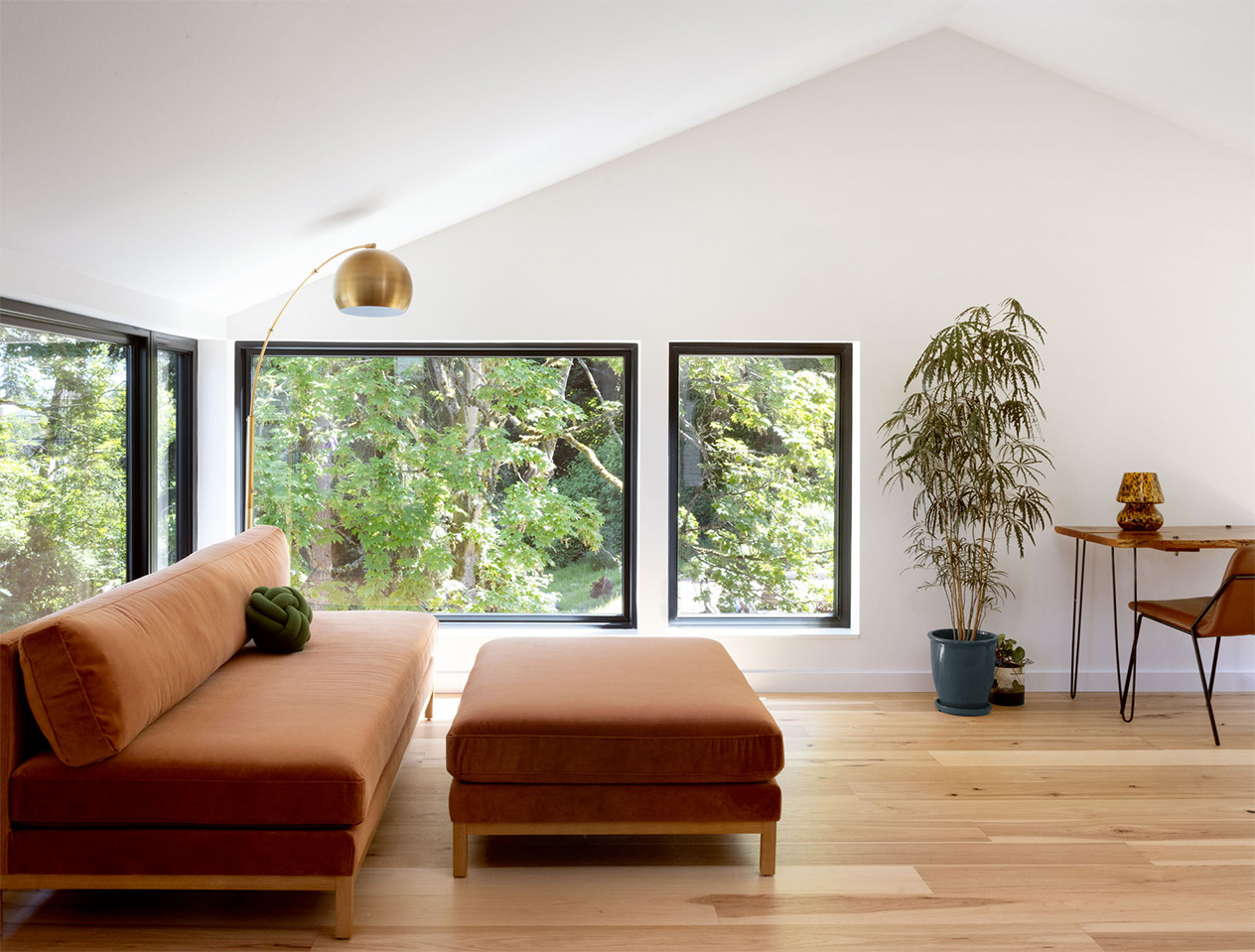
Photography by: Rafael Soldi
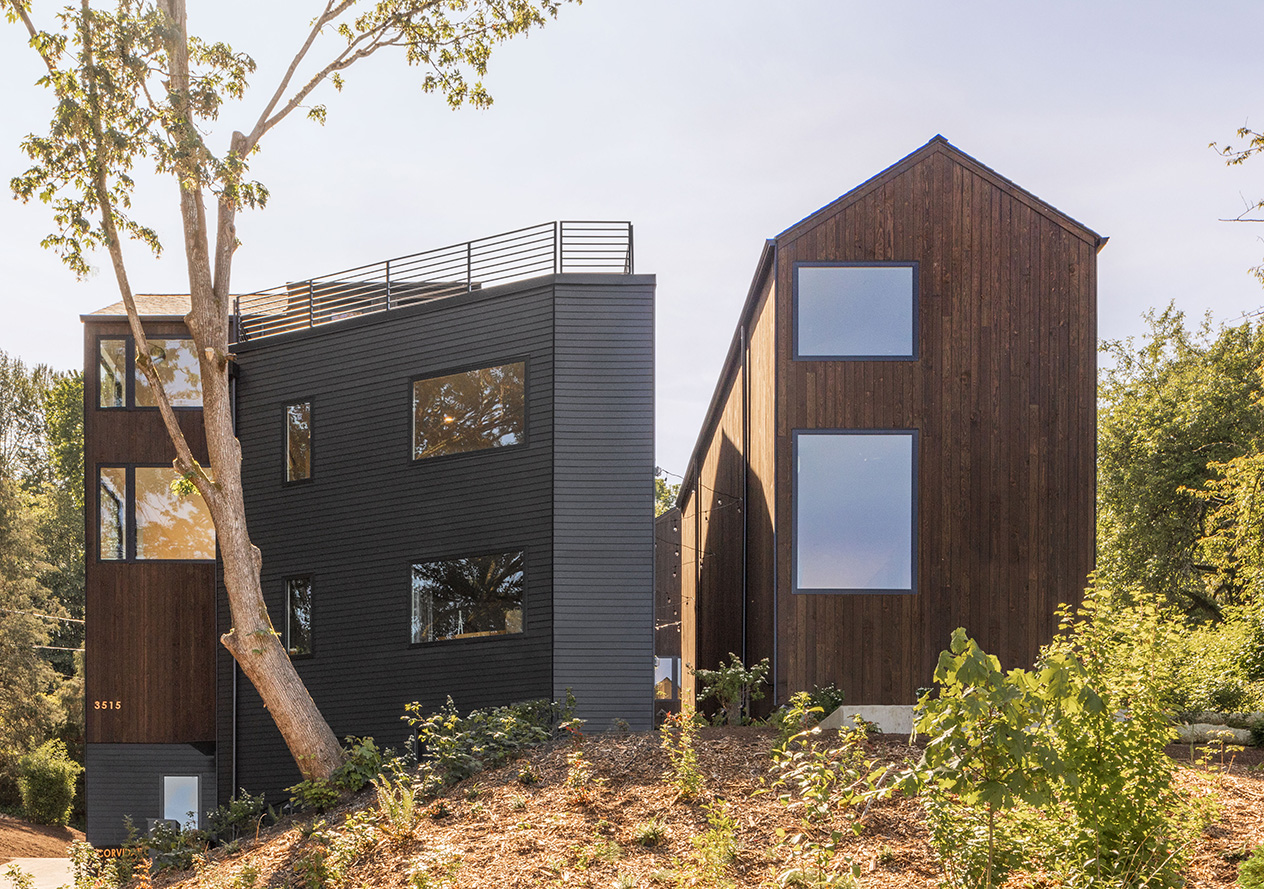
Photography by: Rafael Soldi
ALLIED8 IS FEATURED IN THE NEW YORK TIMES!
The New York Times published our Orcas Island house on June 25th. We couldn't be more pleased! We wanted to take a moment to share more of the design story and additional photos of this special project.
YES, THERE'S A BEAUTIFUL DESIGN STORY HERE.
A modern linear home cantilevered off a cliff exposed to stunning views to the north and south. The aging Kebony on the exterior blends in with the bark of the trees on site, and the bright interior is open, monochromatic and modern. The suspended loft is tall enough to stand up straight at 6 ft, and offers flexibility as play, sleep, or workspace. It was designed to make the most of the site, the views, and the light.
But there's much more.
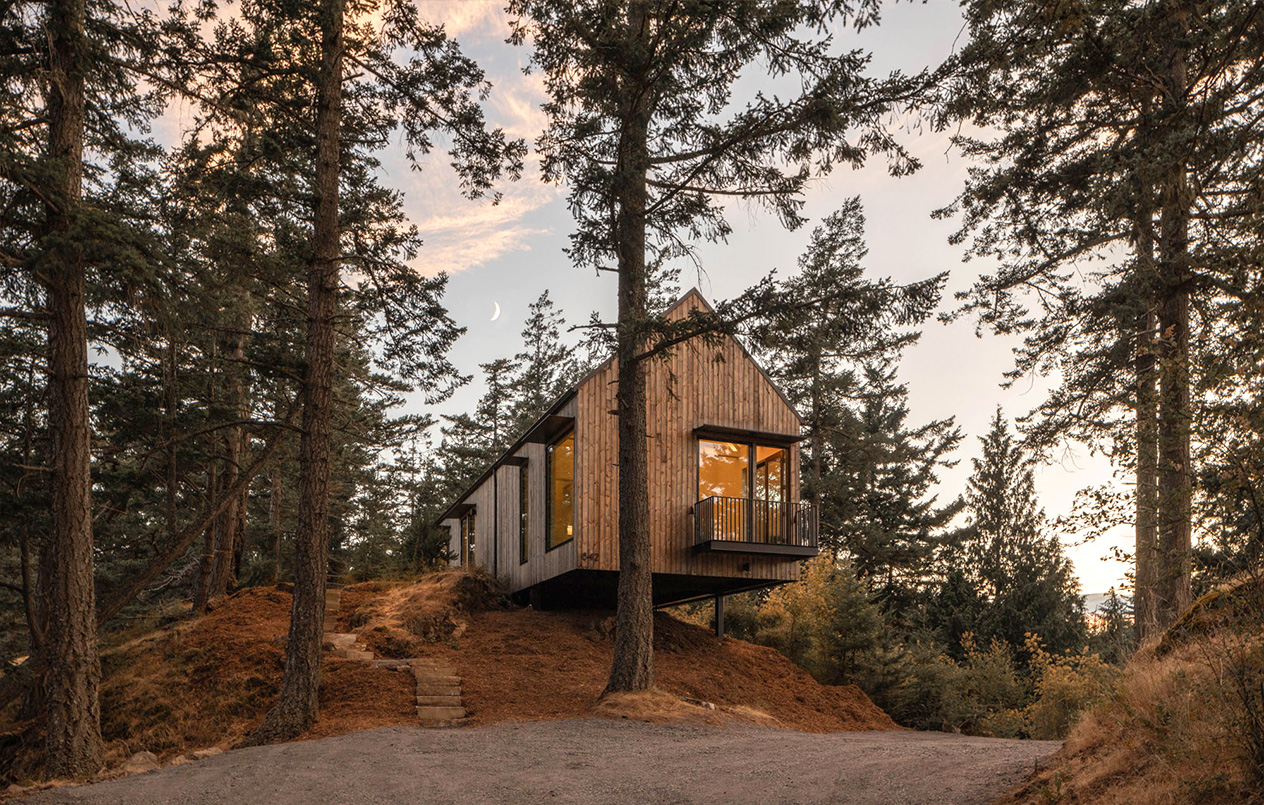
Photography by: Rafael Soldi
Touching only 54 SF of Earth.
On a site full of moss, mature forest, old growth trees and bedrock, the preciousness of the land and the surrounding forest informed the shape of the house and the surgical foundation system—using concrete in this home made little sense to the designers. Instead, the home connects to the earth in only six locations, sitting on a steel moment frame. Touching the earth only where it must, to exist. The home's actual footprint is less than 1000 SF total, and nature carries on around this home—in fact, the family came home one afternoon to a full-grown buck resting in the shade of the cantilever.
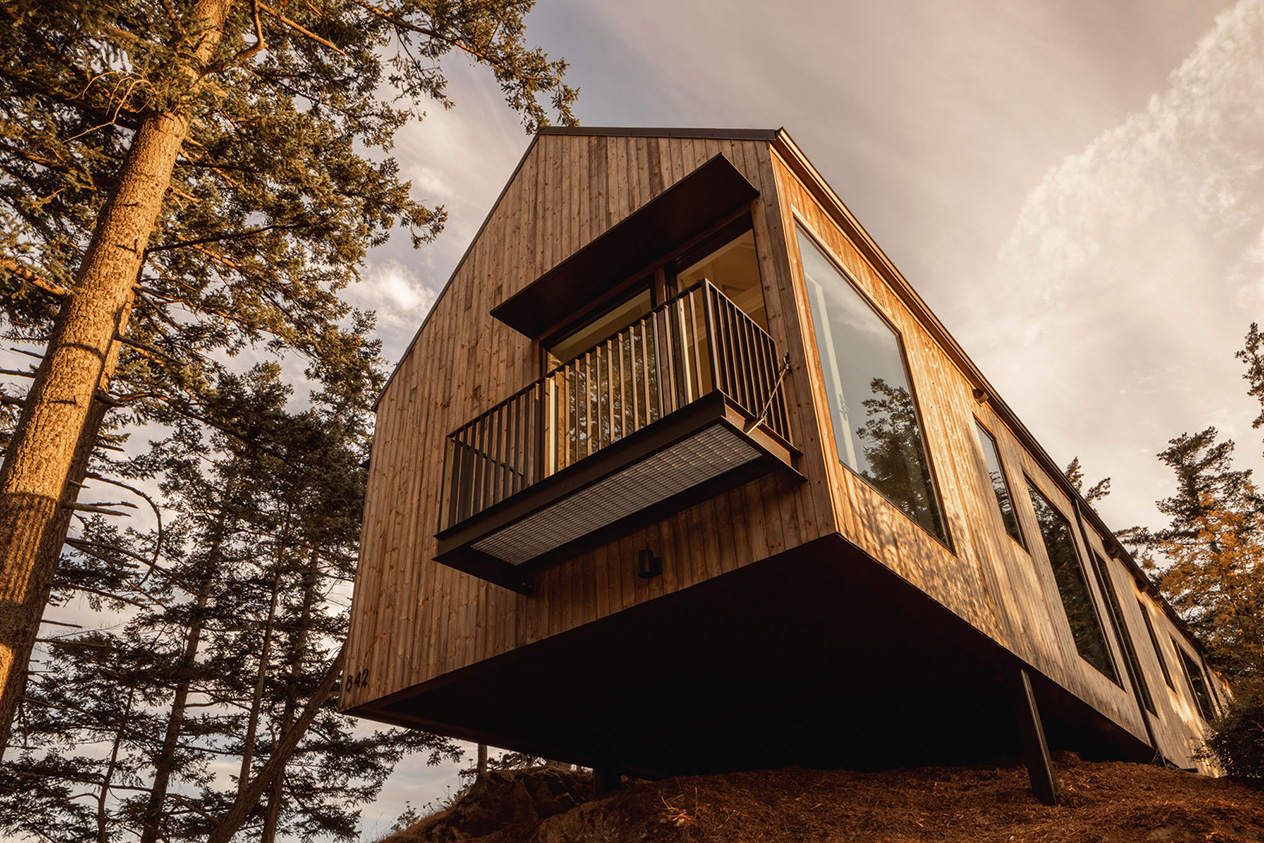
Photography by: Rafael Soldi
No concrete.
At least 8% of global emissions caused by humans come from the cement industry alone; that means it’s one of the first building materials to eliminate in order to steeply bring a project's carbon footprint down. 100% recycled US-made steel was sourced to further curb the carbon emissions while ensuring the steel was domestically sourced and manufactured. The alternative construction added only about 10% to the foundation cost.
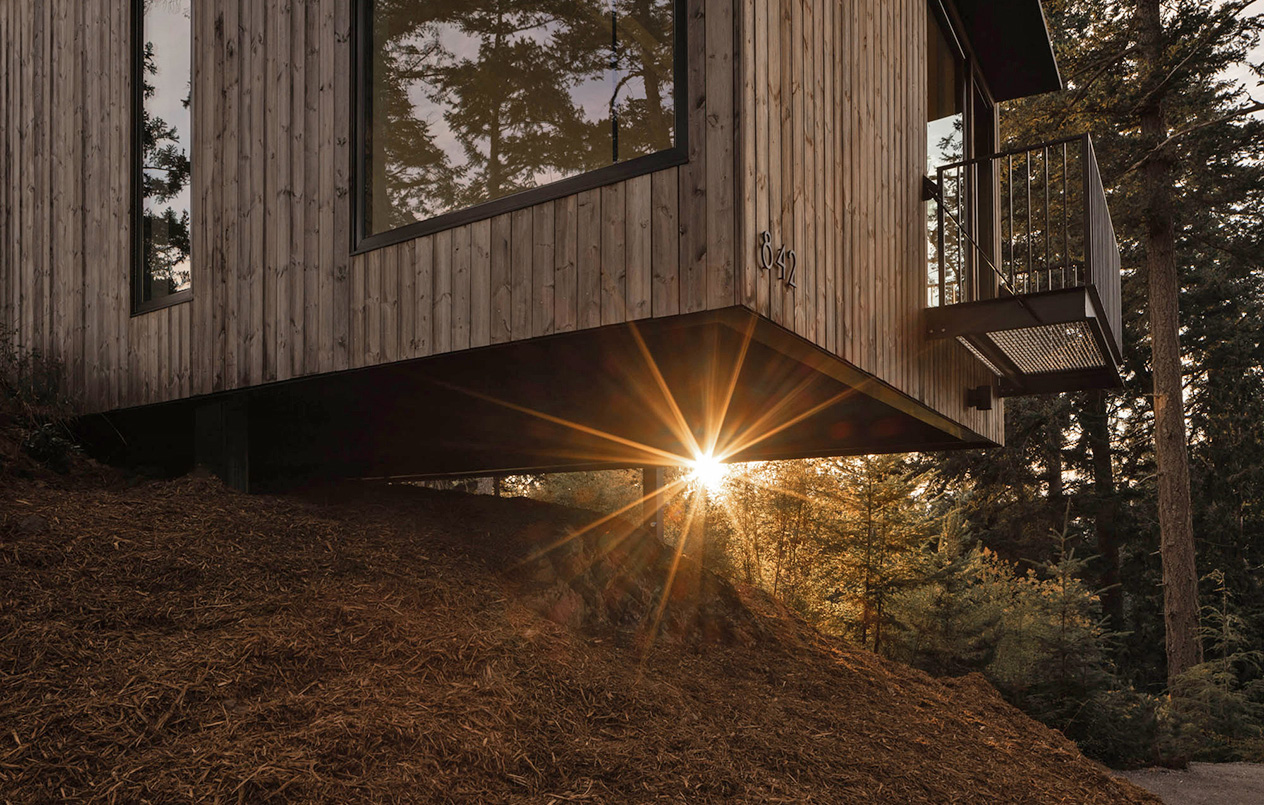
Photography by: Rafael Soldi
This is not a second home designed to sit empty.
The home works hard with its 1,386 SF, sleeping more than 15. This was a central project goal, to be able to provide access to the second home, and get as much use as possible. The primary bedroom sleeps two, and the bunk room sleeps up to 10 (!). The loft space offers more room, allowing you to stow two friends. Don’t forget the day bed in the living room or the forest floor outside for the tents! The home was designed around the open kitchen and dining area, with big doors expanding toward the views and the forest. This is not a precious, fragile design object; it is a shared place, made for gathering and communing with nature.
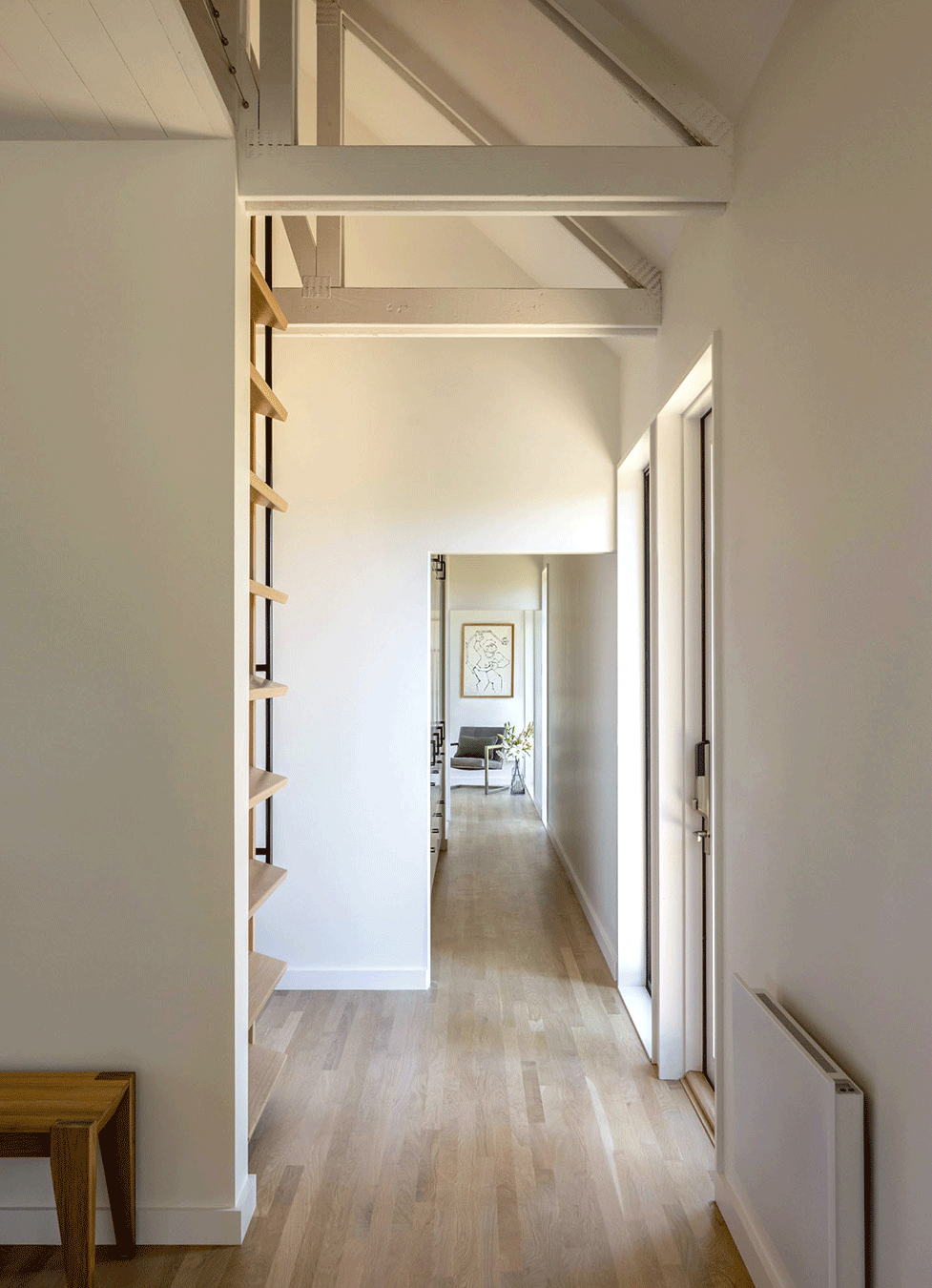
Photography by: Rafael Soldi
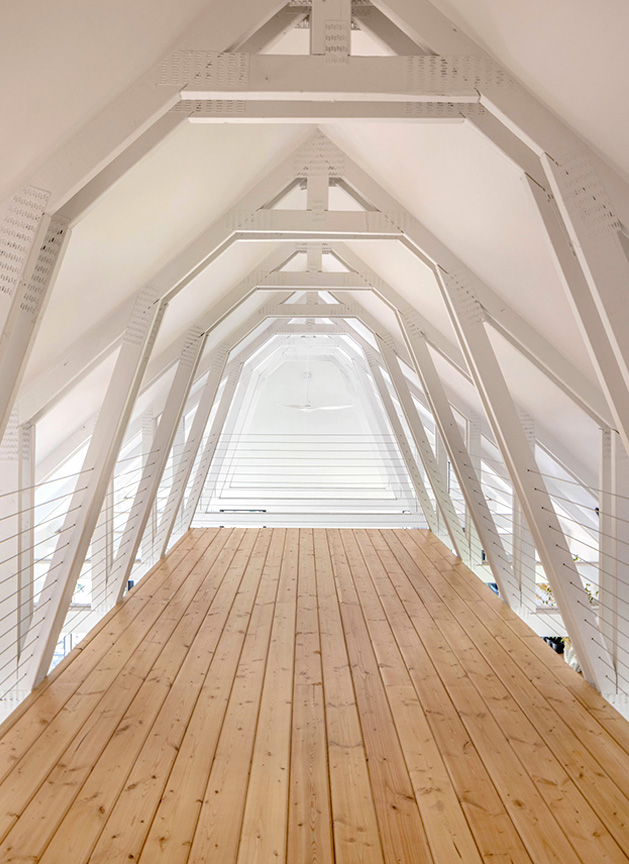
Photography by: Rafael Soldi
It was built $400/SF below benchmark.
It was built at a very modest budget for a custom single-family home on an island in the middle of nowhere, at $850/SF—about $400 below the usual cost to build on Orcas island. This was achieved not only by rationing space; homes often get more expensive per square foot as they get smaller, losing the advantage of scale. The savings were achieved by simplifying the interior and choosing moments. For example, the home uses exposed plated trusses, which are typically spaced 24” apart. The trusses were laminated 2 together, which increased the spacing to 48”, allowing you to feel the generous height of the vaulted ceilings, rather than feeling the bottom chord of trusses. Linear kitchen; no blind corners to complicated islands or edges, that is simple and more stock to install. Painting everything white to make cheap materials look more expensive, like the plated trusses. A very cost-effective lighting strategy; bottom chord of the trusses has LED tape lights that uplight the ceiling and the intricate geometry of the trusses.
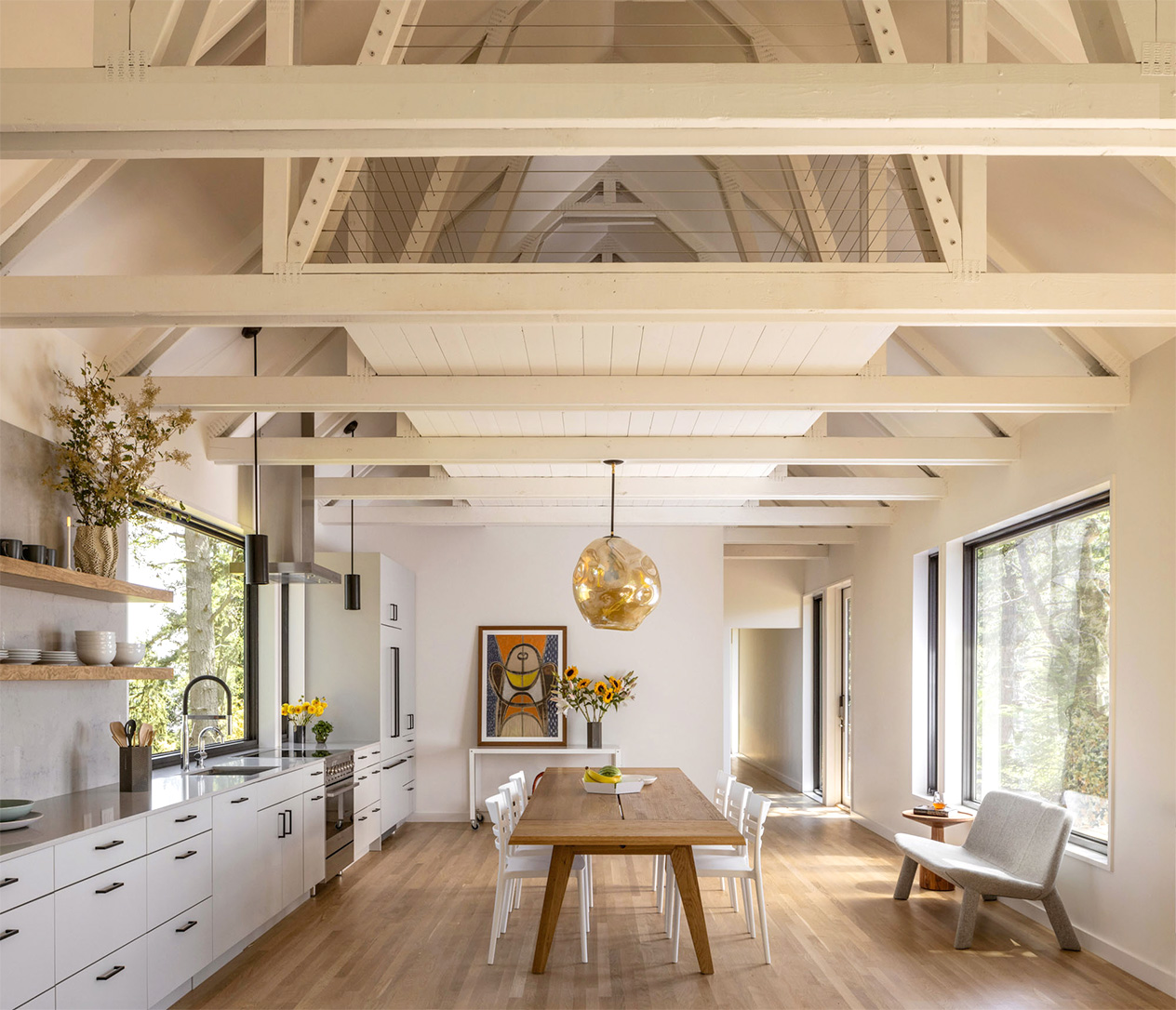
Photography by: Rafael Soldi
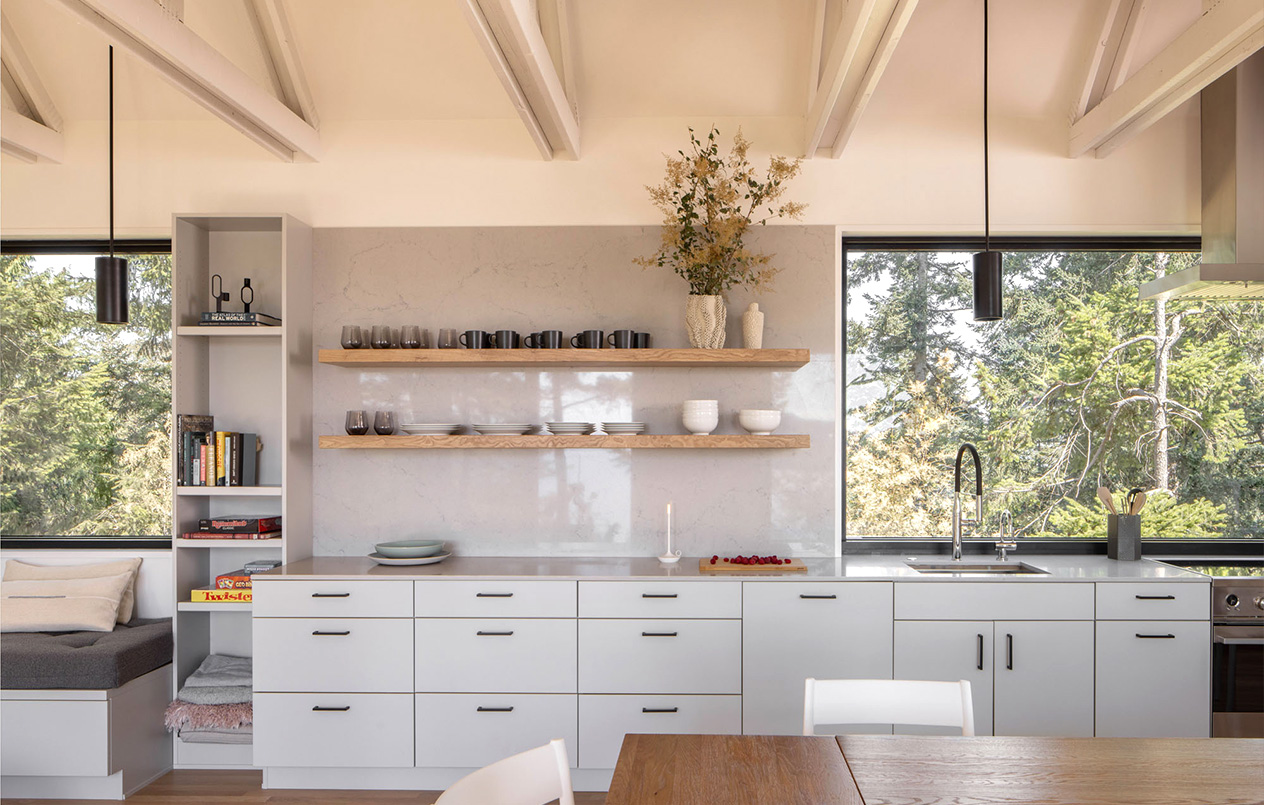
Photography by: Rafael Soldi
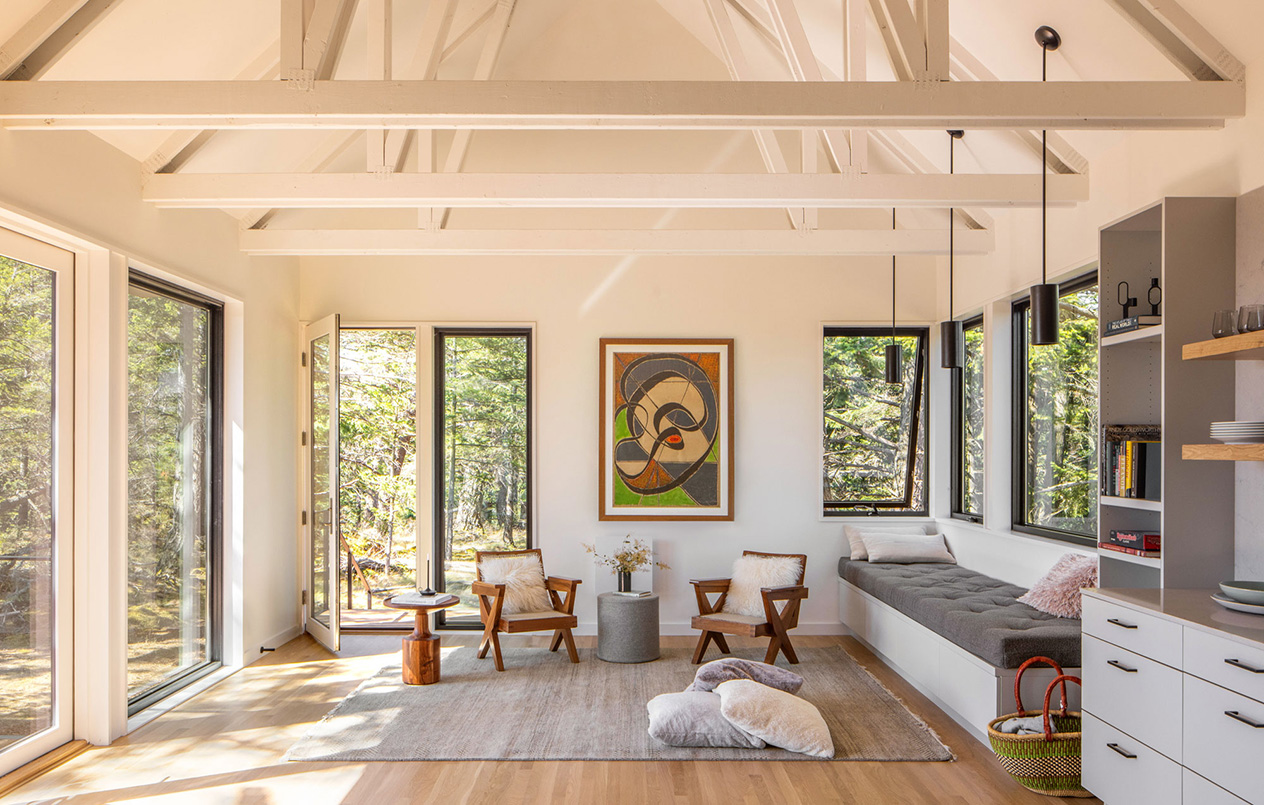
Photography by: Rafael Soldi
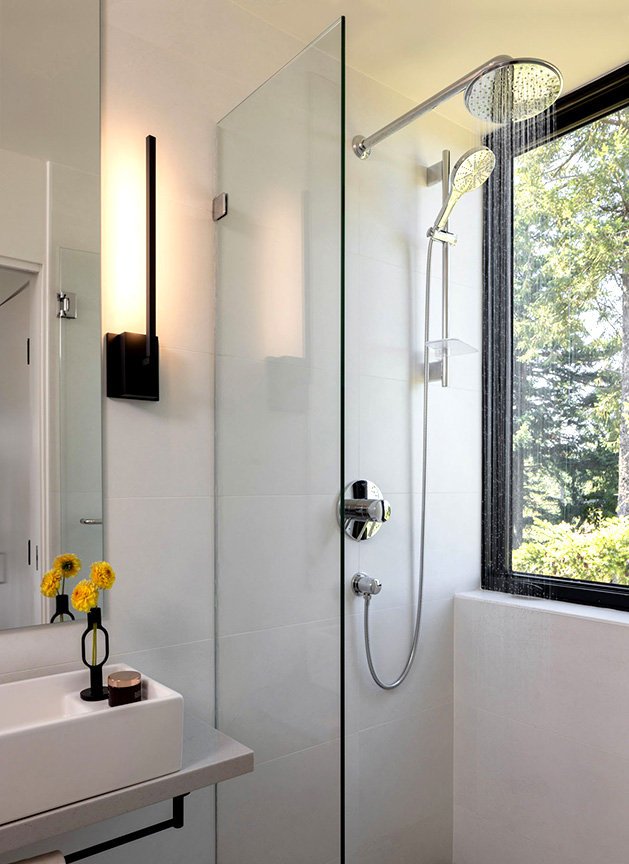
Photography by: Rafael Soldi
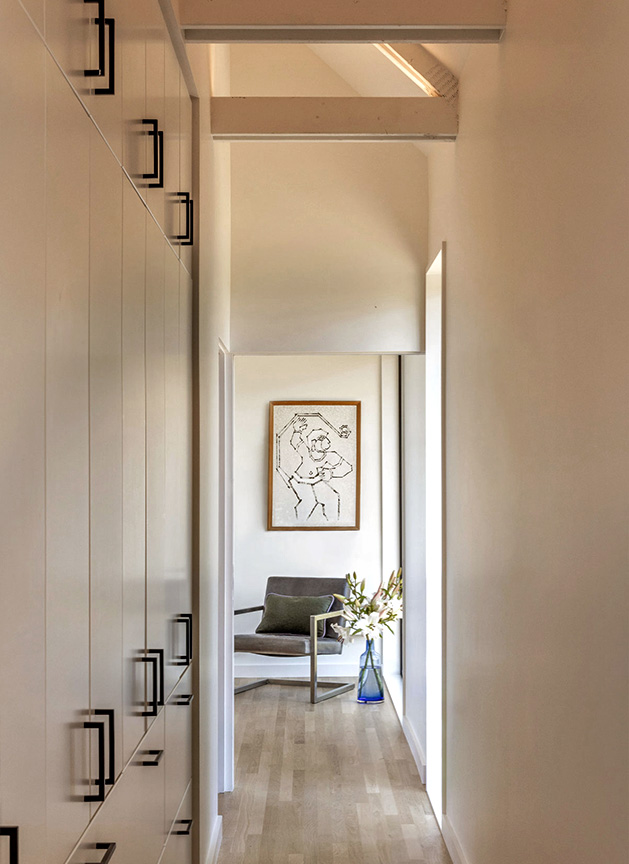
Photography by: Rafael Soldi
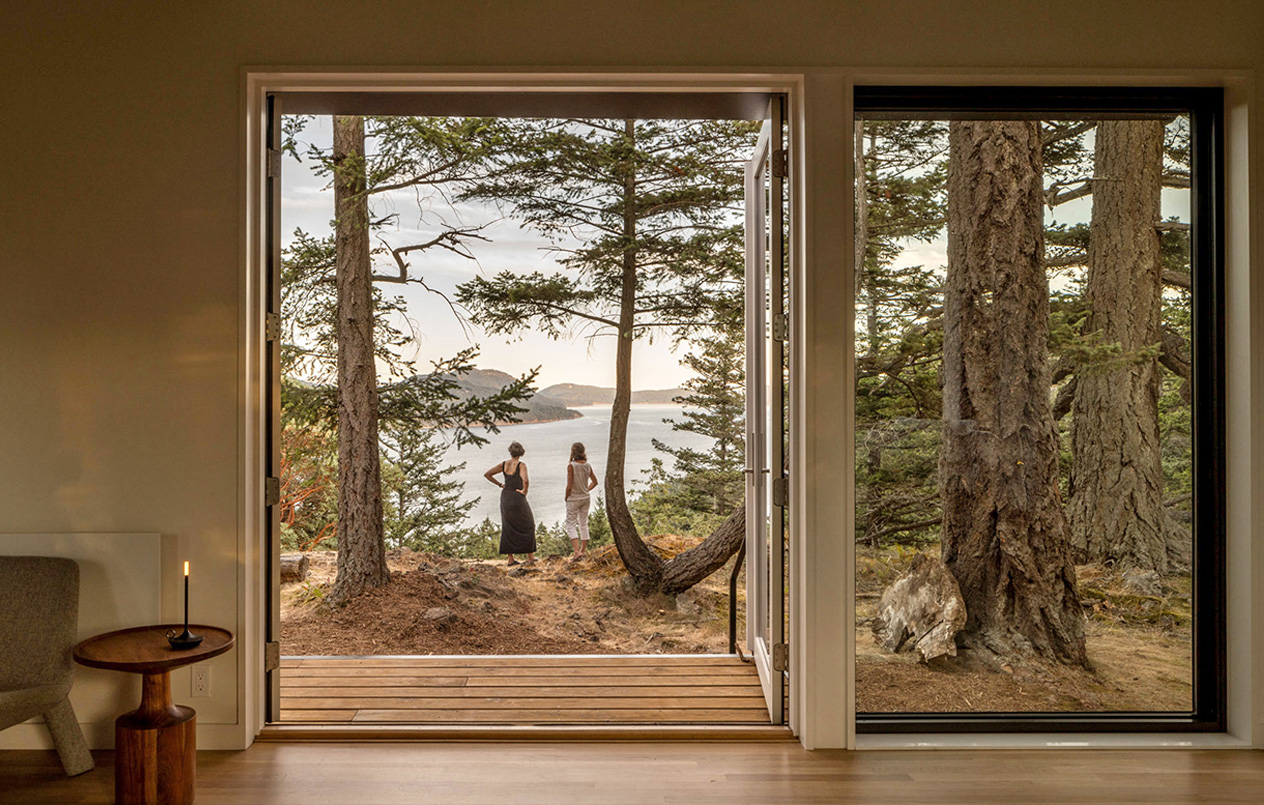
Photography by: Rafael Soldi
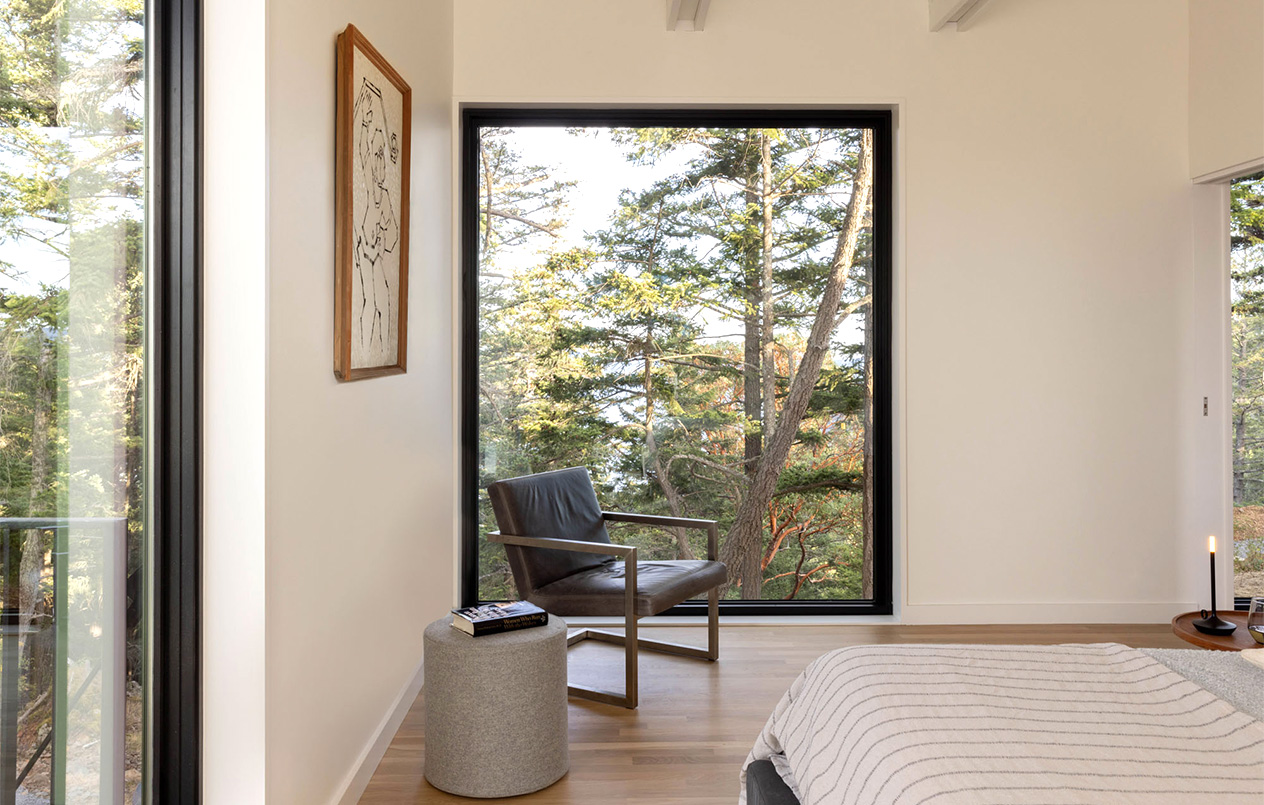
Photography by: Rafael Soldi
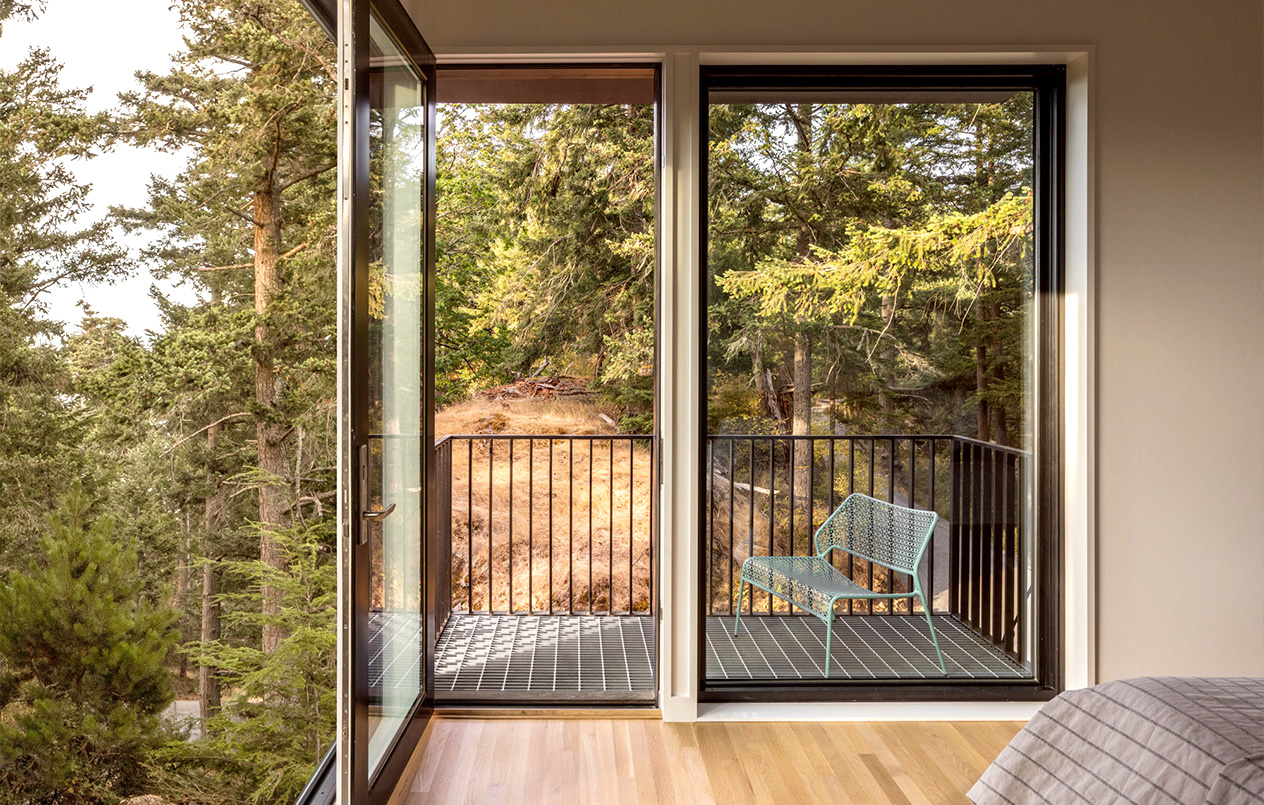
Photography by: Rafael Soldi
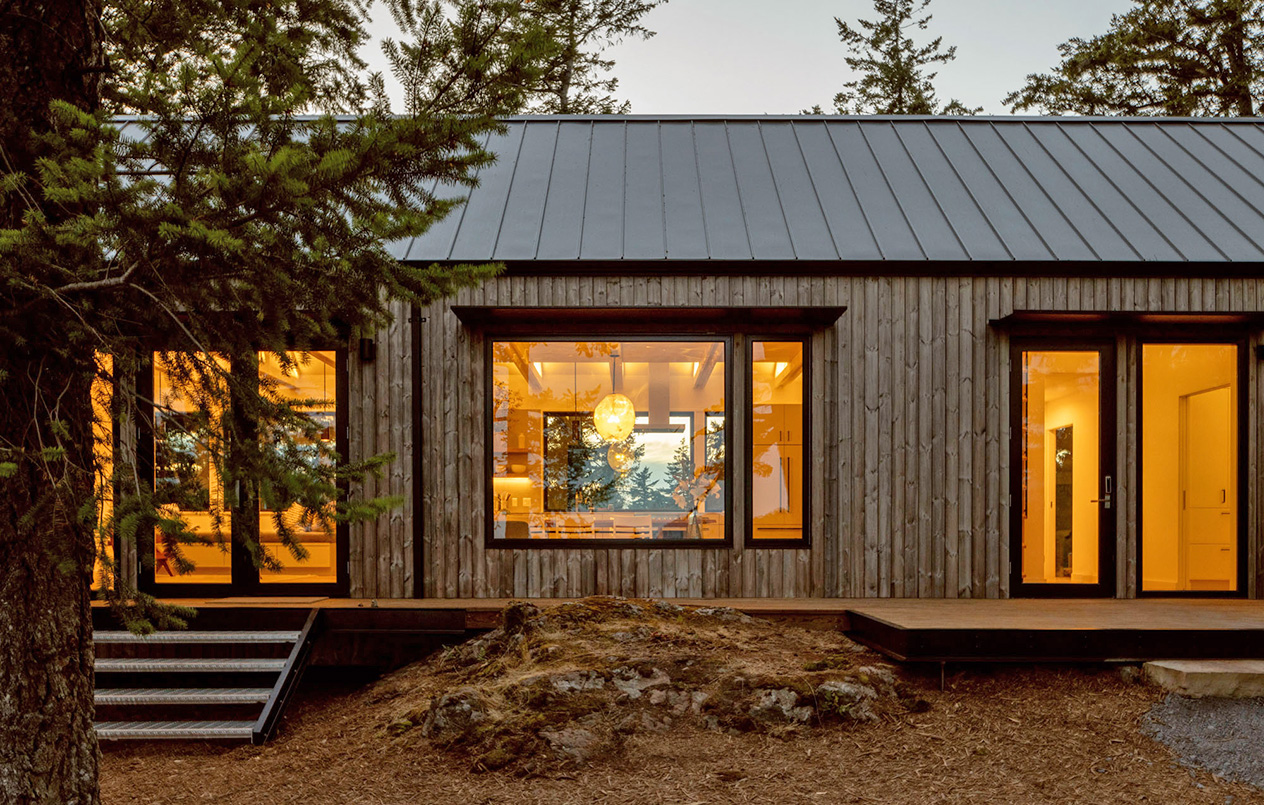
Photography by: Rafael Soldi
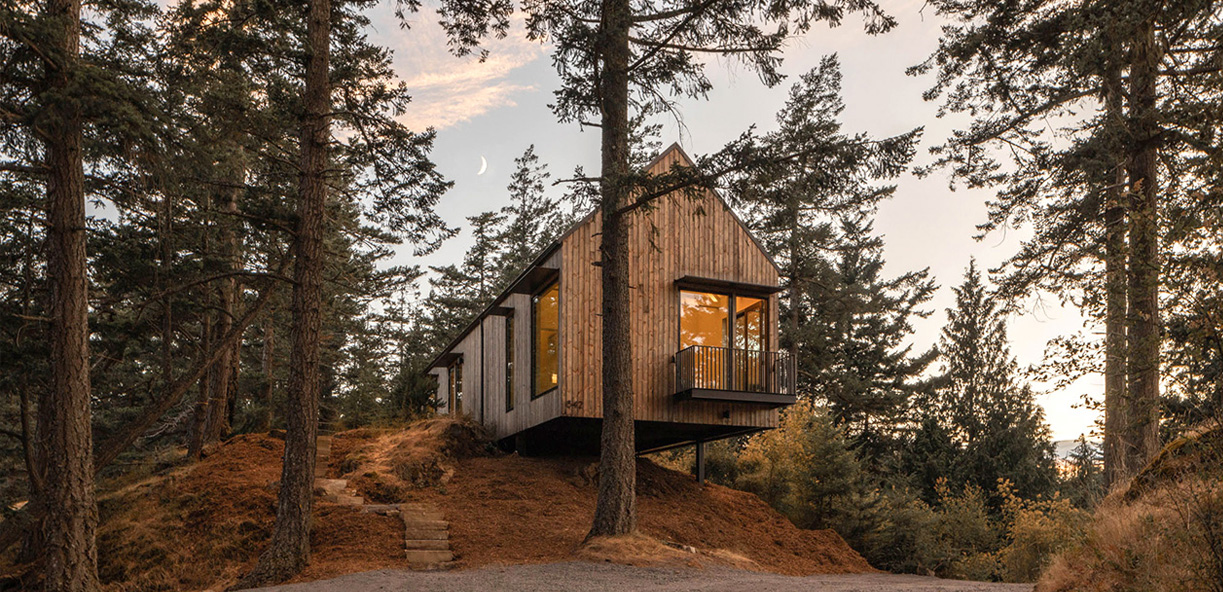
Photography by: Rafael Soldi
Thanks for following along! Don't hesitate to ask any questions or follow up with us.
- Stefan, Barbara, Jessica, Hannah, Steve, Zoe and Leah